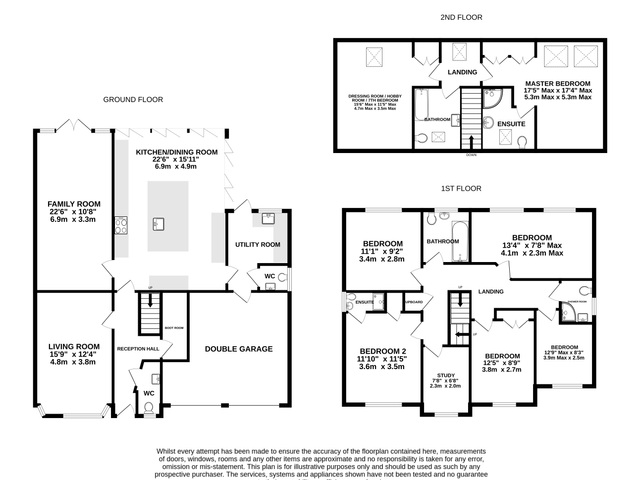Offers in excess of £650,000
6 beds 5 baths
Available
Hoskyns Avenue, Worcester, Worcestershire
Features
Summary
A truly exceptional 6/7 bedroom detached residence, beautifully extended, re-modelled and finished throughout, positioned within the highly desirable Warndon Villages.
Description
A truly exceptional 6/7 bedroom detached residence, beautifully extended, re-modelled and finished throughout, positioned within the highly desirable Warndon Villages.
With just under 2,000 sq. ft. of thoughtfully designed accommodation arranged over three floors, this one-of-a-kind family home delivers scale, style and flexibility in equal measure.
The heart of the home is the bespoke kitchen/dining space — an impressive space complete with oversized island, bespoke granite work surfaces, custom glass splashback and a full suite of high-specification appliances including integrated Miele fridge/freezer, microwave, double oven/hob and dishwasher. Additional features such as the wine fridge, wine rack and instant hot-water tap further elevate the space. Expansive wrap-around bi-fold doors open seamlessly onto the garden, flooding the room with natural light and creating a perfect indoor–outdoor flow.
Leading from the kitchen is a generous family room, designed for everyday living and entertaining. French doors, Velux skylights and considered lighting all combine to enhance the superb sense of space.
The ground floor continues with Karndean flooring throughout, a beautifully presented living room with log burner, practical utility room with recently installed Worcester Bosch combi-boiler, two WCs, and a useful store room accessed from the hall.
The first floor offers five double bedrooms, including a guest bedroom with en-suite shower room. A dedicated home office/study, family bathroom and an additional shower room complete this level, providing exceptional versatility for modern family life.
The top floor is dedicated to the sumptuous principal suite, featuring extensive fitted wardrobes, a sleek en-suite and the standout luxury skylight balcony — transforming from roof window to Juliet balcony in seconds. A further double bedroom sits on this floor, which can either serve as part of a dedicated walk-in wardrobe for the master suite or function as a seventh bedroom. An additional bathroom completes the level.
Outside, the garden has been curated as an extension of the living space — a private suntrap offering multiple areas for dining, entertaining and relaxing. The bespoke year-round summer house, complete with power and heating, creates an ideal retreat or creative workspace.
The property further benefits from off-road parking and a double garage.
Warndon Villages remains one of Worcester’s most sought-after residential destinations, offering a unique blend of community, convenience and green space. Local amenities include Lyppard Grange Primary School, nurseries, Tesco, a community centre and numerous walking trails woven through wooded pathways. Worcester Royal Hospital and key transport links — including access to Worcester City Centre and Worcestershire Parkway — are all within easy reach.
A rare opportunity to acquire an exceptional family home in a premier location.
Utilities, Rights, Easements & Risks
Utility Supplies
| Electricity | Ask Agent |
|---|---|
| Water | Ask Agent |
| Heating | Ask Agent |
| Broadband | Ask Agent |
| Sewerage | Ask Agent |
Rights & Restrictions
| Article 4 Area | Ask Agent |
|---|---|
| Listed property | Ask Agent |
| Restrictions | Ask Agent |
| Required access | Ask Agent |
| Rights of Way | Ask Agent |
Risks
| Flooded in last 5 years | Ask Agent |
|---|---|
| Flood defenses | Ask Agent |
| Flood sources | Ask Agent |
Additional Details
EPC Charts






























