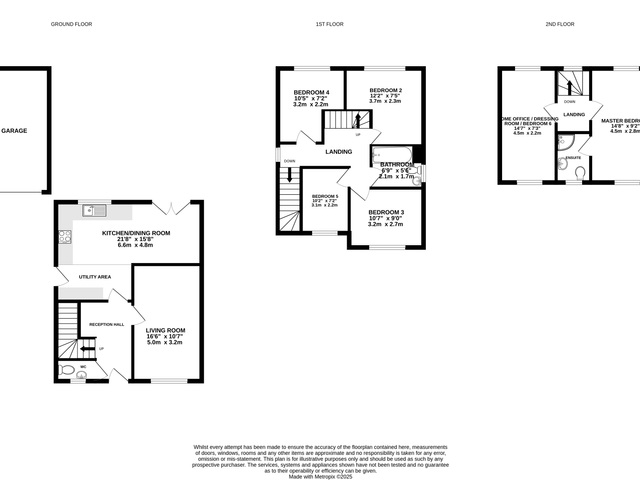Asking Price £450,000
5 beds 2 baths
SSTC
Fels Avenue, Worcester, Worcestershire.
Features
Summary
Set within the highly coveted Harley Warren area of Warndon Villages, this exceptional detached family home brings together space, style and practicality in one of Worcester’s most consistently sought-after residential pockets. Offering convenient access to Worcester Royal Hospital, local amenities and outstanding school catchments — including Nunnery Wood High School — this is a location that supports modern family living at every level.
Description
Set within the highly coveted Harley Warren area of Warndon Villages, this exceptional detached family home brings together space, style and practicality in one of Worcester’s most consistently sought-after residential pockets. Offering convenient access to Worcester Royal Hospital, local amenities and outstanding school catchments — including Nunnery Wood High School — this is a location that supports modern family living at every level.
Beautifully maintained and intelligently arranged across three floors, the property opens with a welcoming entrance hall leading into a bright, elegant sitting room. To the rear, the impressive open-plan dining kitchen forms the heart of the home — a generous, social space designed for cooking, entertaining and everyday living. Here, contemporary units, quality appliances and a dedicated utility area come together seamlessly, with French doors opening directly onto the rear garden, extending the living space outdoors.
The first floor provides four well-balanced bedrooms, each offering flexibility for family, guests or additional workspaces, served by a modern family bathroom. Rising to the top floor, the principal suite occupies a private and tranquil setting, complete with skylights, fitted storage and a stylish en-suite. Adjacent to this is a versatile home office / walk-in wardrobe that could also serve as a sixth bedroom if required — perfect for remote working, creative use or additional accommodation in today’s market.
Outside, the property continues to impress. A driveway provides parking for multiple vehicles, leading to a single garage for additional storage or practical use.
The rear garden is fully enclosed and thoughtfully landscaped, featuring a lawn, patio areas and established planting — offering a peaceful and secure environment for families and entertaining alike.
Warndon Villages remains one of Worcester’s most desirable residential areas, known for its blend of community, convenience and access to nature. Residents benefit from woodland walking routes, cycle paths, a vibrant local hub as well as quick links to the M5 — all within easy reach of the city centre.
A substantial, beautifully finished and highly versatile family home — perfectly positioned and ready to move straight into.
Utilities, Rights, Easements & Risks
Utility Supplies
| Electricity | Mains Supply |
|---|---|
| Water | Mains Supply |
| Heating | Gas Mains |
| Broadband | Ask Agent |
| Sewerage | Mains Supply |
Rights & Restrictions
| Article 4 Area | No |
|---|---|
| Listed property | No |
| Restrictions | No |
| Required access | No |
| Rights of Way | No |
Risks
| Flooded in last 5 years | No |
|---|---|
| Flood defenses | Ask Agent |
| Flood sources | Ask Agent |
Additional Details
EPC Charts
























