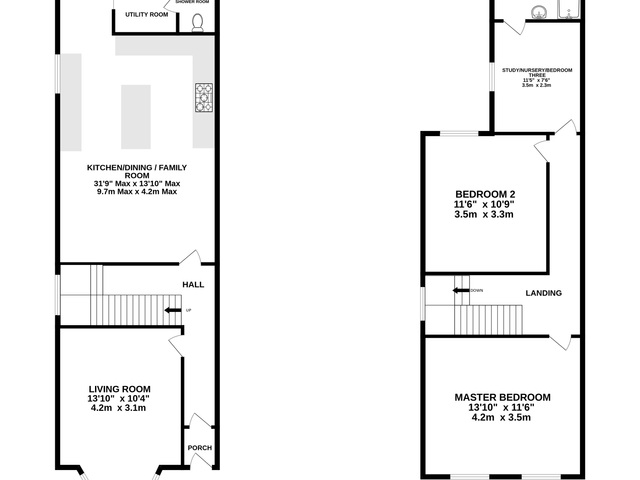Offers in excess of £290,000
2 beds 2 baths
SSTC
Victoria Avenue, Worcester, Worcestershire.
Features
Summary
An exceptional Victorian residence, beautifully reimagined for modern living. This elegant period home has been thoughtfully extended and finished with impeccable style, blending classic architecture with contemporary comfort to create a truly impressive living environment. From the moment you enter, the home captivates — character features, refined décor and a seamless flow of space set the tone.
Description
An exceptional Victorian residence, beautifully reimagined for modern living.
This elegant period home has been thoughtfully extended and finished with impeccable style, blending classic architecture with contemporary comfort to create a truly impressive living environment. From the moment you enter, the home captivates — character features, refined décor and a seamless flow of space set the tone.
To the front, a charming sitting room with bay window and feature fireplace offers a peaceful retreat. The real heartbeat of the home lies to the rear, where a stunning open-plan kitchen, dining and living space has been designed with both everyday living and entertaining in mind. Natural light floods the room through multiple skylights, while a cast-iron log burner adds warmth and atmosphere. Contemporary cabinetry with quartz worktops, a central island, integrated appliances and Rangemaster space elevate the kitchen area, with French doors opening out effortlessly to the rear garden. A utility space and stylish shower room are positioned just off the kitchen for convenience.
Upstairs, two beautifully presented double bedrooms retain period charm, each with a fireplace. A versatile third bedroom/home office leads through to the well-appointed family bathroom, creating a thoughtful and flexible layout for modern lifestyles.
The landscaped rear garden provides an ideal setting for outdoor dining and relaxation, with lawn, patio terrace and a further seating area to the rear. The property further benefits from gas central heating and double glazing throughout.
Situated within close proximity to Worcester City Centre, this home enjoys immediate access to independent restaurants, boutique shops, parks and canal walks, along with excellent transport links via Shrub Hill Station and the M5. Well-regarded local schools and the Countryside Centre are also nearby, offering a perfect blend of convenience, community and lifestyle.
A home of genuine quality and warmth — early viewing is strongly advised to fully appreciate the craftsmanship, atmosphere and attention to detail throughout.
Utilities, Rights, Easements & Risks
Utility Supplies
| Electricity | Mains Supply |
|---|---|
| Water | Mains Supply |
| Heating | Gas Mains |
| Broadband | Ask Agent |
| Sewerage | Mains Supply |
Rights & Restrictions
| Article 4 Area | No |
|---|---|
| Listed property | No |
| Restrictions | No |
| Required access | No |
| Rights of Way | No |
Risks
| Flooded in last 5 years | No |
|---|---|
| Flood defenses | Ask Agent |
| Flood sources | Ask Agent |




















