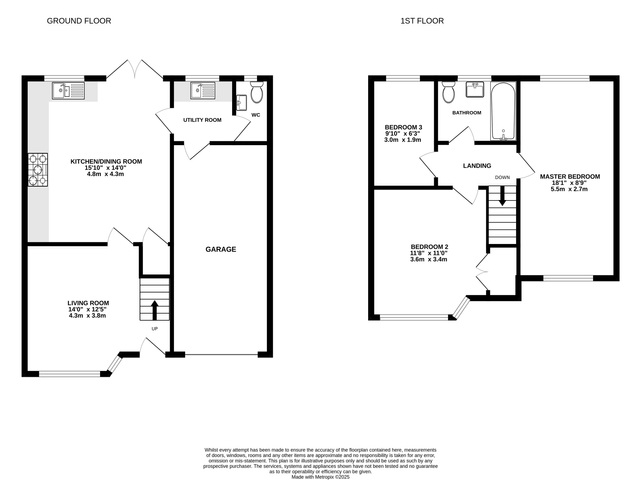Offers in excess of £280,000
3 beds 1 bath
Sold
Broadway Grove, Worcester, Worcestershire.
Features
Summary
Set within the highly sought-after area of St. John’s, Worcester, this extended three-bedroom semi-detached home offers generous, versatile accommodation that has been thoughtfully enlarged and reconfigured to create the perfect setting for modern family living.
Description
Set within the highly sought-after area of St. John’s, Worcester, this extended three-bedroom semi-detached home offers generous, versatile accommodation that has been thoughtfully enlarged and reconfigured to create the perfect setting for modern family living.
The property has been significantly improved with a two-storey side extension and a full-width rear extension, providing both additional living space and a well-balanced flow between rooms. From the moment you step inside, the sense of space and light is immediately apparent.
To the front, is a beautifully presented bay-fronted living room — a comfortable and inviting space featuring a large bay window that fills the room with natural light. To the rear, the open-plan kitchen and dining room is the true heart of the home. This generous area has been designed for both everyday living and entertaining, offering plenty of space for a dining table and seating area. French doors open directly out to the rear garden, seamlessly connecting the indoor and outdoor spaces.
The kitchen is fitted with a range of wall and base units providing ample storage and workspace, while the adjoining utility room offers further practicality with direct access the single garage. The garage is fitted with an electric roller door, making it ideal for secure parking or additional storage. The utility also provides access to a convenient ground-floor W.C., completing the downstairs accommodation.
Upstairs continues to impress with two substantial double bedrooms and a third single bedroom. The principal bedroom is dual aspect and extends an impressive 18 feet in length, providing plenty of room for wardrobes and additional furnishings. The third bedroom makes for an ideal nursery or home office. The family bathroom is fitted with a three-piece suite, offering both a bath and shower over, complemented by modern tiling and fittings.
Outside, the front of the property provides a generous driveway offering off-road parking for multiple vehicles. The rear garden is private and low-maintenance — perfect for outdoor dining, family play, or simply relaxing in the sunshine.
Located within easy reach of the excellent amenities that St. John’s has to offer — including local shops, supermarkets, reputable schools, and regular bus routes into Worcester City Centre — this home combines space, practicality, and convenience in one of Worcester’s most desirable suburbs.
A superb family home that’s ready to move into and enjoy — offering all the benefits of a spacious extension, modern comforts, and a well-connected location.
Utilities, Rights, Easements & Risks
Utility Supplies
| Electricity | Mains Supply |
|---|---|
| Water | Mains Supply |
| Heating | Gas Mains |
| Broadband | Ask Agent |
| Sewerage | Mains Supply |
Rights & Restrictions
| Article 4 Area | No |
|---|---|
| Listed property | No |
| Restrictions | No |
| Required access | No |
| Rights of Way | No |
Risks
| Flooded in last 5 years | No |
|---|---|
| Flood defenses | Ask Agent |
| Flood sources | Ask Agent |
Additional Details
EPC Charts



















