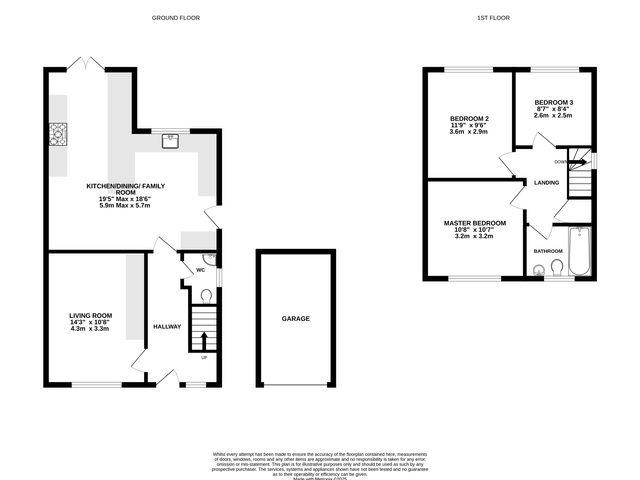Offers in excess of £340,000
3 beds 1 bath
Available
Oakfield Drive, Kempsey, Worcester, Worcestershire.
Features
Summary
This beautifully extended and fully refurbished three-bedroom semi-detached home, set in the desirable village of Kempsey, offers an exceptional standard of modern living.
Description
Set within the ever-desirable village of Kempsey, this three-bedroom semi-detached home has been meticulously refurbished and extended since its purchase in 2020 to create a truly exceptional property — combining timeless style with high-quality finishes and generous, light-filled living spaces. Every element has been considered to deliver a home ready to move straight into, with no onward chain.
The property is approached via a spacious private driveway providing off-road parking for several vehicles and access to a single garage. The front door opens into a welcoming entrance hallway, giving an immediate sense of warmth and sophistication.
To the front of the house sits an elegant living room, designed with both comfort and contemporary taste in mind. A bespoke media wall with integrated storage and feature lighting creates a focal point, while a log-burning stove adds a homely, tactile charm — perfect for cosy evenings in.
To the rear, the property truly comes into its own. The substantial open-plan kitchen, dining and family room is the showpiece of the home — a space that seamlessly blends functionality with modern style. The kitchen features granite worktops, a range of high-end fitted appliances, and a central breakfast bar, offering both practicality and a touch of luxury. There is ample space for a large dining table and an additional sitting area, making it the ideal setting for family gatherings and entertaining. French doors open directly out onto the rear garden, flooding the space with natural light and effortlessly connecting indoor and outdoor living. A ground floor W.C. completes this level, adding convenience to everyday life.
Upstairs, the first-floor accommodation is equally well presented. There are two generous double bedrooms, each beautifully finished and offering plenty of natural light, alongside a third single bedroom. The family bathroom is tastefully appointed with contemporary tiling, high-quality fittings, and a clean, modern design.
Externally, the property benefits from a large rear garden offering both privacy and versatility. Whether used for family recreation, summer entertaining, or simply enjoying the open air, it provides a wonderful outdoor extension of the living space.
The property also includes a single garage, ideal for storage or workshop use, and a driveway with parking for multiple vehicles.
Situated within the heart of Kempsey, one of Worcestershire’s most sought-after villages, the location offers the perfect balance between rural charm and city convenience. Kempsey is renowned for its strong community spirit, beautiful countryside surroundings, and easy access to amenities. The village itself offers a local shop and post office, several traditional pubs, a well-regarded primary school, and a network of scenic walks along the nearby River Severn and surrounding countryside.
The property also benefits from approved planning permission for a two-storey side extension, offering an excellent opportunity to further enhance the living space and add significant value. This gives prospective buyers the flexibility to expand the home to suit growing family needs or create additional reception and bedroom accommodation.
This is a rare opportunity to acquire a property that blends premium finishes, spacious living, and a highly desirable location.
Thoughtfully redesigned for modern family life, this turn-key home in Kempsey is one not to be missed.
The property also benefits from approved planning permission for a two-storey side extension, offering an excellent opportunity to further enhance the living space and add significant value. This gives prospective buyers the flexibility to expand the home to suit growing family needs or create additional reception and bedroom accommodation, subject to the approved plans.
Utilities, Rights, Easements & Risks
Utility Supplies
| Electricity | Mains Supply |
|---|---|
| Water | Mains Supply |
| Heating | Gas Mains |
| Broadband | Ask Agent |
| Sewerage | Mains Supply |
Rights & Restrictions
| Article 4 Area | No |
|---|---|
| Listed property | No |
| Restrictions | No |
| Required access | No |
| Rights of Way | No |
Risks
| Flooded in last 5 years | No |
|---|---|
| Flood defenses | Ask Agent |
| Flood sources | Ask Agent |
Additional Details
EPC Charts























