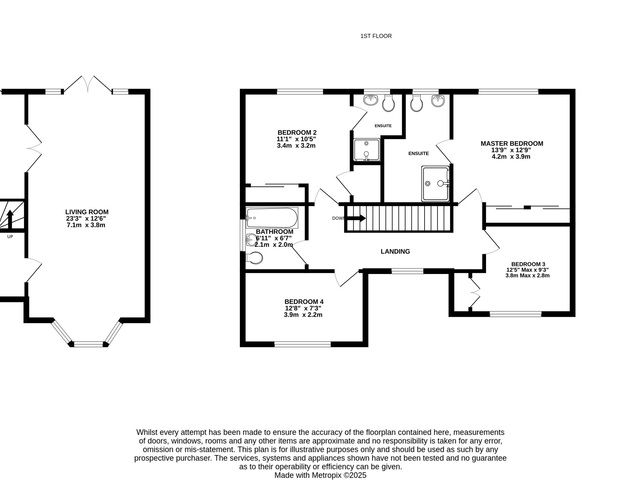Offers in excess of £568,000
4 beds 3 baths
Available
Ryecroft Way, Martley, Worcester, Worcestershire.
Features
Summary
The sale also includes a £10,000 contribution towards the buyer’s Stamp Duty Land Tax Located in the highly desirable Worcestershire village of Martley, this superb four-bedroom detached home is situated on a large corner plot, offering exceptional privacy, generous space and a standard of living reserved for those with exacting taste.
Description
The sale also includes a £10,000 contribution towards the buyer’s Stamp Duty Land Tax
Located in the highly desirable Worcestershire village of Martley, this superb four-bedroom detached home is situated on a large corner plot, offering exceptional privacy, generous space and a standard of living reserved for those with exacting taste.
From arrival, you’ll be struck by the impressive entrance hall, indicative of the intelligent layout and high quality throughout. The ground floor features a spacious dual-aspect living room, flooded with natural light and anchored by a log burner—creating both warmth and ambience. French doors open directly onto the rear garden, seamlessly combining indoor and outdoor living and ideal for both entertaining and family relaxation.
The kitchen / dining room is beautifully furnished with sleek cabinetry and design features that deliver both form and function; French doors lead out to the garden, reinforcing the sense of flow through the home. A separate home office offers a quiet, dedicated space for work or study, while a utility room ensures household tasks are well-contained. A guest W.C. completes the ground floor.
Upstairs, the home continues to impress with four well-proportioned bedrooms. Three of the four bedrooms benefit from built-in wardrobes, maximising storage while enhancing the sense of clean, uncluttered design. Two of the bedrooms enjoy luxurious en-suite bathrooms, while a contemporary family bathroom serves the remaining rooms.
Outside the property the landscaped rear garden offers a serene, private setting for outdoor entertaining or family time, while the corner plot affords extended front and side aspects. A side door from the garden into the garage adds further practicality for everyday family life.
There is ample parking via a long driveway and a detached double garage.
This property also embraces energy efficiency, fitted with Duracell solar panels and advanced battery storage. The system captures and stores renewable energy, reducing reliance on the grid and offering the potential to cut electricity bills by up to 90%—bringing sustainability and long-term savings into everyday living.
In terms of location, this home delivers the best of village life with modern amenities. The Crown at Martley, a recently opened bar/restaurant, is within walking distance, as is the Tap and Run pub, and the village store caters to daily essentials. Martley lies within the catchment of Chantry High School, and is surrounded by picturesque countryside walks and an engaged local community.
In summary, this exceptional home represents a rare opportunity in Worcestershire: executive living, balanced with the character and charm of rural England, and occupying arguably the finest plot in this development.
Utilities, Rights, Easements & Risks
Utility Supplies
| Electricity | Mains Supply |
|---|---|
| Water | Mains Supply |
| Heating | LPG |
| Broadband | FTTP (Fibre to the Premises) |
| Sewerage | Mains Supply |
Rights & Restrictions
| Article 4 Area | No |
|---|---|
| Listed property | No |
| Restrictions | No |
| Required access | No |
| Rights of Way | No |
Risks
| Flooded in last 5 years | No |
|---|---|
| Flood defenses | Ask Agent |
| Flood sources | Ask Agent |





























