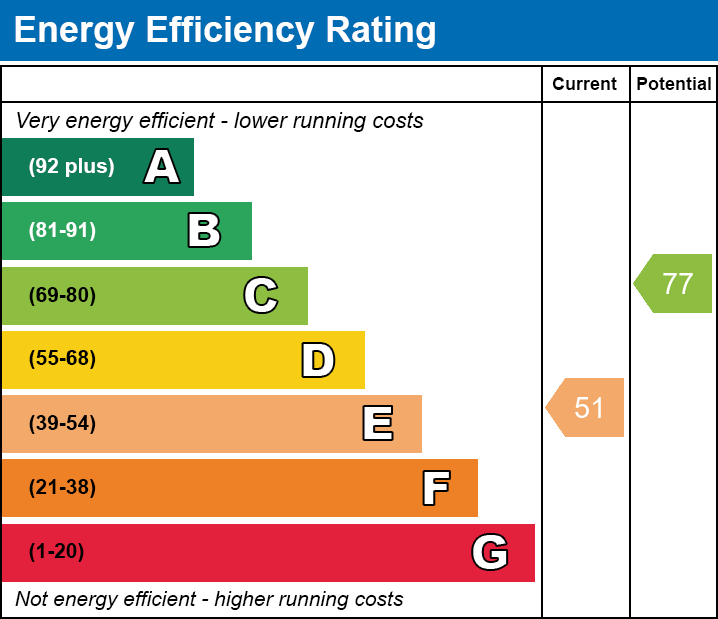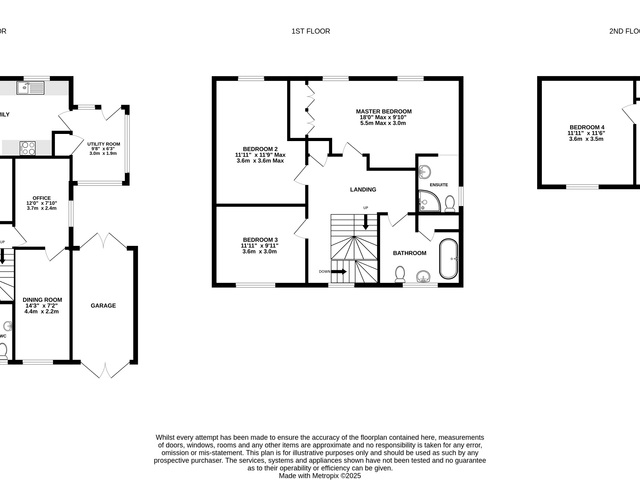Offers in excess of £550,000
5 beds 3 baths
Available
Shadows, Old Road South, Kempsey, Worcester, Worcestershire.
Features
Summary
A substantial and well-presented detached family residence, this five-bedroom home occupies a prime position within the sought-after village of Kempsey and offers an impressive balance of generous proportions, multiple reception rooms and a carefully landscaped garden.
Description
A substantial and well-presented detached family residence, this five-bedroom home occupies a prime position within the sought-after village of Kempsey and offers an impressive balance of generous proportions, multiple reception rooms and a carefully landscaped garden.
From the approach, the property sets a confident tone, with its brick-paved driveway, ample parking and single garage ensuring both practicality and presence.
The approach begins with a welcoming porch, leading into a spacious entrance hall that sets the tone for the home – light, proportion, and attention to detail evident at every turn. From here, the home opens to a snug, a versatile space ideal for relaxation or informal gatherings. The snug flows directly into the expansive kitchen, dining, and family room, the true hub of the property. Designed to combine style with function, this open-plan space offers room for cooking, dining, and everyday living, making it perfectly suited to the demands of modern life. French doors from here provide a natural connection to the formal living room, creating a wonderful sense of flow while retaining the ability to separate the spaces when desired. The living room itself is a statement of comfort and style, enhanced by a feature log burner that provides both warmth and character. From the kitchen, access is also provided to a dedicated utility room, discreetly positioned to handle the practicalities of family living without disturbing the clean lines of the main entertaining areas.
Returning to the entrance hall, a separate wing of the property offers excellent flexibility. To the right, a well-appointed home office is ideally placed for those who work from home, with sufficient space and light to create a productive environment. From here, double doors open into the dining room, a setting well-suited to more formal occasions, positioned to host both family and guests with ease. The ground floor is completed by a useful downstairs W.C.
The first floor provides three double bedrooms, with the principal suite benefiting from built-in wardrobes and an en-suite shower room. A well-appointed family bathroom serves the remaining rooms. To the second floor are two additional bedrooms, each with Velux windows and eaves storage, offering further flexibility, alongside a well-designed dressing area with ample fitted storage.
The rear garden has been landscaped with attention to detail and is enclosed by mature borders. Laid mainly to lawn, it includes defined seating areas, ornamental ponds and useful garden structures including a wood store and shed. To the front, the driveway and garage provide excellent parking and storage facilities.
Kempsey is widely recognised as one of Worcestershire’s most desirable villages, providing a range of amenities including a post office, convenience store and public houses, with Worcester city centre and the M5 motorway close by.
This is a property that combines space, quality and location in equal measure, offering an executive detached home in one of the county’s most sought-after settings.
Utilities, Rights, Easements & Risks
Utility Supplies
| Electricity | Mains Supply |
|---|---|
| Water | Mains Supply |
| Heating | Gas Mains |
| Broadband | FTTP (Fibre to the Premises) |
| Sewerage | Mains Supply |
Rights & Restrictions
| Article 4 Area | No |
|---|---|
| Listed property | No |
| Restrictions | No |
| Required access | No |
| Rights of Way | No |
Risks
| Flooded in last 5 years | No |
|---|---|
| Flood defenses | Ask Agent |
| Flood sources | Ask Agent |
Additional Details
EPC Charts


































