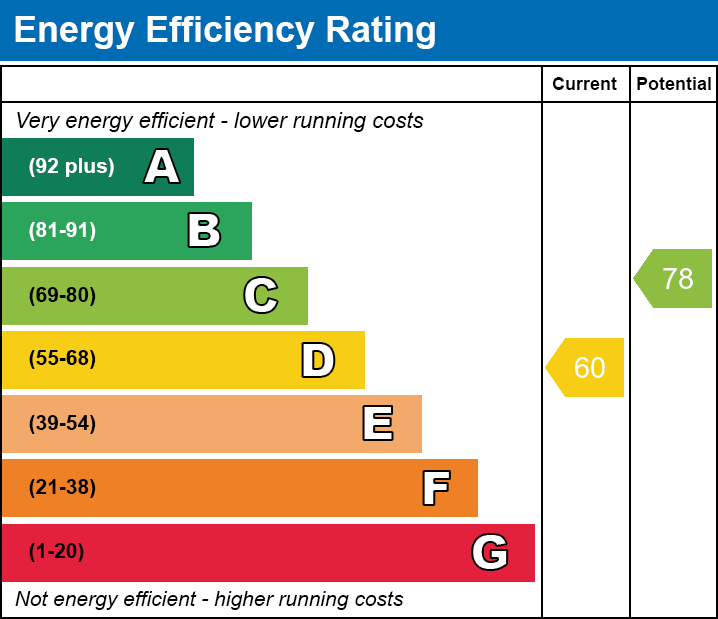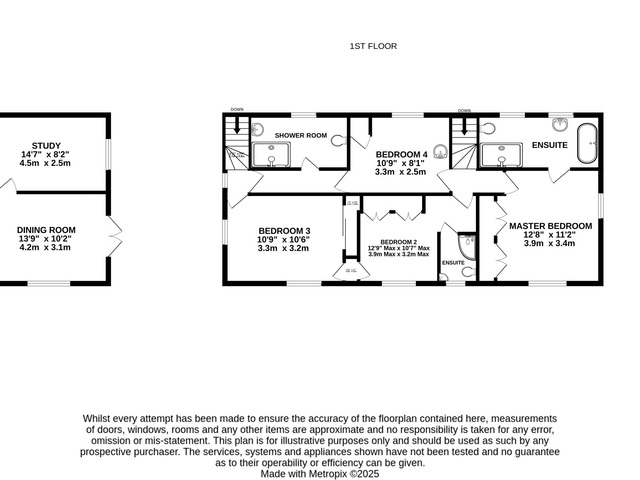Offers in excess of £600,000
4 beds 3 baths
Available
Main Road, Kempsey, Worcester, Worcestershire
Features
Summary
A property of rare distinction, this four-bedroom detached cottage sits proudly in the very heart of the sought-after village of Kempsey. Originally two cottages, now seamlessly combined into a substantial family residence, the home carries over two centuries of history within its walls. Its character is immediately evident, yet it has been thoughtfully reimagined for modern living, blending the romance of period architecture with the comforts and versatility required for today’s lifestyle.
Description
A property of rare distinction, this four-bedroom detached cottage sits proudly in the very heart of the sought-after village of Kempsey. Originally two cottages, now seamlessly combined into a substantial family residence, the home carries over two centuries of history within its walls. Its character is immediately evident, yet it has been thoughtfully reimagined for modern living, blending the romance of period architecture with the comforts and versatility required for today’s lifestyle.
Internally, the accommodation has been designed to impress at every turn. At its heart lies a spectacular open-plan kitchen and dining room, thoughtfully laid out around a striking central island. This space invites gatherings, from relaxed breakfasts to lively dinner parties, and is further complemented by a utility and boot room, providing the practical touches essential for busy family life. A separate W.C. enhances the convenience of the ground floor.
The living room is a showpiece in its own right. Generous in proportion and filled with natural light, it is anchored by a magnificent inglenook fireplace — the perfect focal point for winter evenings. The formal dining room, complete with French doors that open directly onto a private terrace, offers an elegant setting for entertaining. For those working from home or requiring a quiet retreat, the study provides a dedicated and peaceful environment.
Upstairs, the four bedrooms are beautifully arranged, each offering space and character in abundance. The master suite is particularly special, benefitting from a luxurious en-suite shower room. A second bedroom, also with en-suite facilities, ensures comfort and privacy for family or guests, while the remaining bedrooms are served by a well-appointed family bathroom. Every detail has been considered to deliver a sense of comfort, style, and practicality.
Additional space is provided by two large cellars — a rare and valuable feature that offers endless possibilities for storage or conversion subject to the necessary consents.
Externally, the grounds elevate the home to another level. The extensive landscaped garden offers both seclusion and has been carefully designed for family life and entertaining. Tucked within the garden is a detached garden room, currently set up as a fully equipped bar. This versatile outbuilding transforms the garden into a year-round entertaining space and could easily be adapted into a gym, studio, or office if preferred.
The property also benefits from two separate driveways, providing ample off-road parking for multiple vehicles — a rare commodity for a property of this age and character. This practical feature, combined with the elegance of the home and the exclusivity of its setting, makes the property a true one-of-a-kind opportunity in the Worcestershire market.
The location could hardly be more desirable. Nestled on the heart of the thriving village, the property enjoys a sense of peace and privacy while being within easy reach of everyday amenities including a convenience store, traditional pubs, a primary school, and village hall. For those needing excellent connectivity, Worcester city centre is just a short drive away, while junction 7 of the M5 ensures effortless motorway access. This balance of rural charm and accessibility to major routes makes the home perfectly positioned for families, commuters, and those seeking both countryside and city connections.
This is not simply a house, but a home of stature and presence. Its blend of heritage, space, and executive living is seldom found, making it an exceptional proposition for discerning buyers seeking a lifestyle of both character and convenience.
Utilities, Rights, Easements & Risks
Utility Supplies
| Electricity | Mains Supply |
|---|---|
| Water | Mains Supply |
| Heating | Gas Mains |
| Broadband | Cable |
| Sewerage | Mains Supply |
Rights & Restrictions
| Article 4 Area | No |
|---|---|
| Listed property | No |
| Restrictions | No |
| Required access | No |
| Rights of Way | No |
Risks
| Flooded in last 5 years | No |
|---|---|
| Flood defenses | Ask Agent |
| Flood sources | Ask Agent |
Additional Details
EPC Charts






































