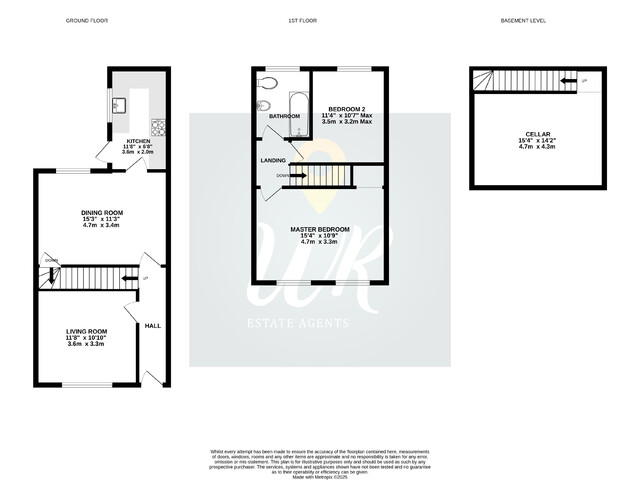Asking Price £250,000
2 beds 1 bath
Available
Mayfield Road, Worcester, Worcestershire.
Features
Summary
Welcome to this exceptionally well-presented and generously proportioned semi-detached home, perfectly located in a popular and well-connected residential area just a short walk from Worcester city centre. Combining character, comfort and practicality, this property offers an inviting living environment that will appeal to a wide range of buyers.
Description
Welcome to this exceptionally well-presented and generously proportioned semi-detached home, perfectly located in a popular and well-connected residential area just a short walk from Worcester city centre. Combining character, comfort and practicality, this property offers an inviting living environment that will appeal to a wide range of buyers.
On entering the property, you are greeted by a welcoming reception hall that sets the tone for the rest of the home. To the front, the elegant sitting room is centred around a feature log burner, creating a warm and relaxing space for everyday living, while the separate dining room, with its charming open fire, provides the perfect setting for family gatherings or entertaining guests. The well-planned kitchen is fitted with a range of units and has been thoughtfully designed for both style and functionality.
There is also a useful cellar, a versatile space ideal for storage or potential conversion (subject to the necessary consents).
Upstairs, the accommodation continues to impress. The master bedroom is a superbly sized double room, flooded with natural light and offering plenty of scope for fitted furniture. The second bedroom provides an excellent additional space, suitable for a guest room, home office or nursery. The stylishly appointed bathroom completes the first floor, offering a clean and contemporary feel.
Externally, the property benefits from an enclosed rear garden, providing a private outdoor retreat perfect for summer entertaining or simply relaxing at the end of the day. To the front, valuable off-road parking ensures convenience for homeowners and visitors alike.
This home balances charm with efficiency. The location is another standout feature, with the city centre within walking distance, offering an array of shops, restaurants, and amenities, as well as excellent transport links to further afield.
This is a rare opportunity to acquire a home that not only offers generous living space but also a highly convenient location, all wrapped up in a property that is ready to move straight into.
Utilities, Rights, Easements & Risks
Utility Supplies
| Electricity | Mains Supply |
|---|---|
| Water | Mains Supply |
| Heating | Gas Mains |
| Broadband | FTTP (Fibre to the Premises) |
| Sewerage | Mains Supply |
Rights & Restrictions
| Article 4 Area | No |
|---|---|
| Listed property | No |
| Restrictions | No |
| Required access | No |
| Rights of Way | No |
Risks
| Flooded in last 5 years | No |
|---|---|
| Flood defenses | Ask Agent |
| Flood sources | Ask Agent |
Additional Details
EPC Charts



























