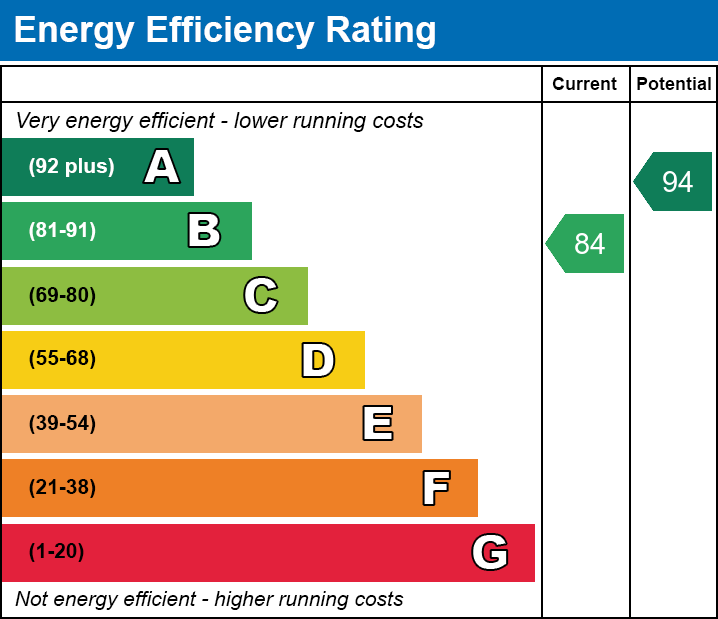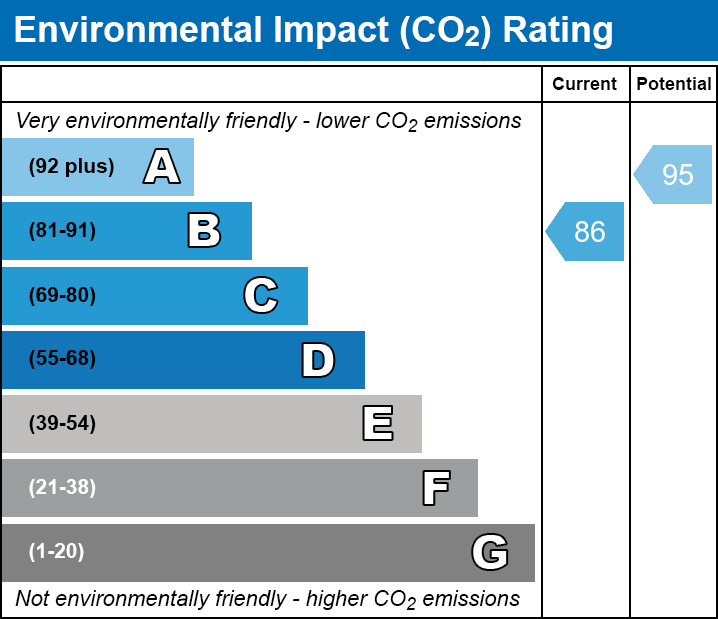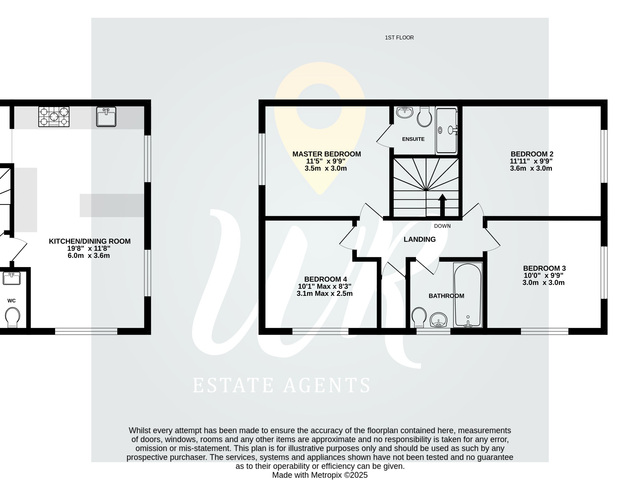Offers in excess of £400,000
4 beds 2 baths
Available
Sabrina Crescent, Kempsey, Worcester, Worcestershire
Features
Summary
Welcome to this beautifully presented modern four-bedroom home, perfectly positioned in the sought-after village of Kempsey, Worcestershire. Built to an exceptional standard, this property offers a harmonious blend of style, comfort, and high-quality finishes throughout, creating a truly impressive living space.
Description
Welcome to this beautifully presented modern four-bedroom home, perfectly positioned in the sought-after village of Kempsey, Worcestershire.
Built to an exceptional standard, this property offers a harmonious blend of style, comfort, and high-quality finishes throughout, creating a truly impressive living space.
Step inside and you’re welcomed by a spacious hallway that flows into a stunning open-plan kitchen and dining area. The kitchen is equipped with premium appliances, sleek cabinetry, complemented by a generous dining space – perfect for family meals or entertaining guests. A separate utility room provides further storage and laundry facilities.
The bright and airy living room is filled with natural light thanks to a large window and French doors, which open directly onto the rear garden. Tastefully decorated and finished with plush carpeting, it offers the perfect space for relaxation or social occasions. A stylish downstairs WC completes the ground floor.
Upstairs, there are four well-proportioned bedrooms. The master bedroom boasts a luxurious en-suite, while the remaining rooms are served by a contemporary family bathroom featuring a bath, shower, and modern tiling.
Outside, the beautifully maintained and low maintenance garden offers a private space for dining, entertaining, or unwinding. A standout feature is the versatile garden room, currently set up as home office – ideal for those running a business from home, seeking a creative studio, or simply wanting an additional retreat.
The property also benefits from off-road parking for several vehicles and a garage, providing secure storage for vehicles and additional space for belongings.
Kempsey is a thriving village, home to local shop, welcoming pubs, and highly regarded schools. With Worcester city centre just a short drive away, residents enjoy the perfect balance of village charm and city convenience.
This exceptional home combines high-specification finishes with a versatile layout and additional lifestyle-enhancing features, making it a perfect choice for modern family living.
Utilities, Rights, Easements & Risks
Utility Supplies
| Electricity | Mains Supply |
|---|---|
| Water | Mains Supply |
| Heating | Gas Mains |
| Broadband | FTTP (Fibre to the Premises) |
| Sewerage | Mains Supply |
Rights & Restrictions
| Article 4 Area | No |
|---|---|
| Listed property | No |
| Restrictions | No |
| Required access | No |
| Rights of Way | No |
Risks
| Flooded in last 5 years | No |
|---|---|
| Flood defenses | Ask Agent |
| Flood sources | Ask Agent |
Additional Details
EPC Charts





























