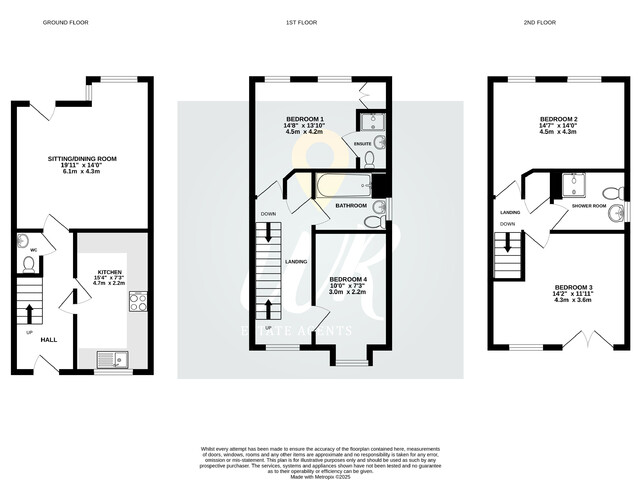Offers in excess of £330,000
4 beds 3 baths
Available
Bevington Court, Crossley Road, Worcester, Worcestershire.
Features
Summary
Positioned within one of Worcester’s most prestigious riverside developments, this exceptional four-bedroom townhouse delivers executive living in the heart of Diglis. Set across three meticulously arranged floors and offering over 1,300 sq ft of versatile space, the property blends contemporary design, high-end finishes, and a lifestyle location few can rival.
Description
Positioned within one of Worcester’s most prestigious riverside developments, this exceptional four-bedroom townhouse delivers executive living in the heart of Diglis. Set across three meticulously arranged floors and offering over 1,300 sq ft of versatile space, the property blends contemporary design, high-end finishes, and a lifestyle location few can rival.
Tucked away in a peaceful, well-kept enclave just moments from Diglis Basin and the River Severn, this home offers the rare combination of tranquillity and connectivity.
A spacious entrance hall welcomes you into the property, setting the tone for the quality and scale that follows. The high-specification kitchen sits to the front while to the rear, the full-width Sitting and dining area is a standout space — flooded with natural light and opening directly to the garden, creating the perfect setting for both everyday living and elegant entertaining.
The first floor comprises a generous principal suite with built-in wardrobes and a private en-suite, alongside a further bedroom and stylish family bathroom. The second floor adds further flexibility with two large double bedrooms and an additional shower room, ideal for guests, teenagers, or working from home. A Juliet balcony in one of the bedrooms offers elevated views and an added sense of light and airiness.
Externally, the low-maintenance rear garden is an atmospheric space for dining or unwinding. Rear access leads directly to one allocated parking spaces, positioned securely behind electric gates for peace of mind.There us an additional parking space to the front of the property.
Additional features include downstairs W.C, gas central heating, double glazing throughout, and no onward chain — allowing for a smooth and stress-free move.
Diglis offers an exceptional lifestyle — and this property captures it at its very best.
Executive, elegant, and enviably located — this is one not to be missed.
Early viewing is advised.
Utilities, Rights, Easements & Risks
Utility Supplies
| Electricity | Mains Supply |
|---|---|
| Water | Mains Supply |
| Heating | Gas Mains |
| Broadband | FTTC (Fibre to the Cabinet) |
| Sewerage | Mains Supply |
Rights & Restrictions
| Article 4 Area | No |
|---|---|
| Listed property | No |
| Restrictions | No |
| Required access | No |
| Rights of Way | No |
Risks
| Flooded in last 5 years | No |
|---|---|
| Flood defenses | Ask Agent |
| Flood sources | Ask Agent |
























