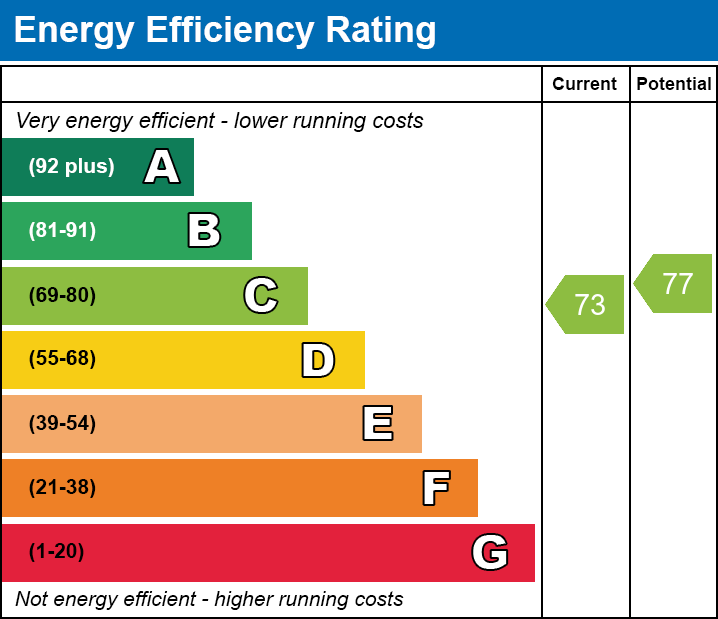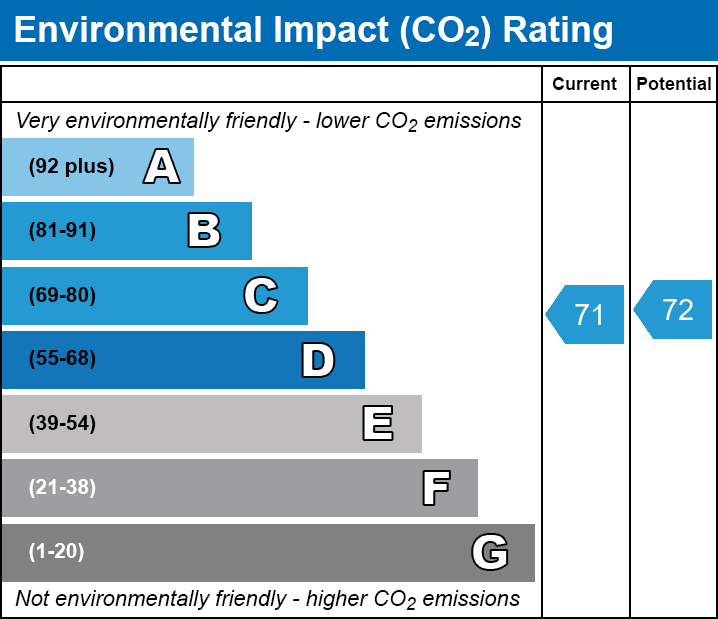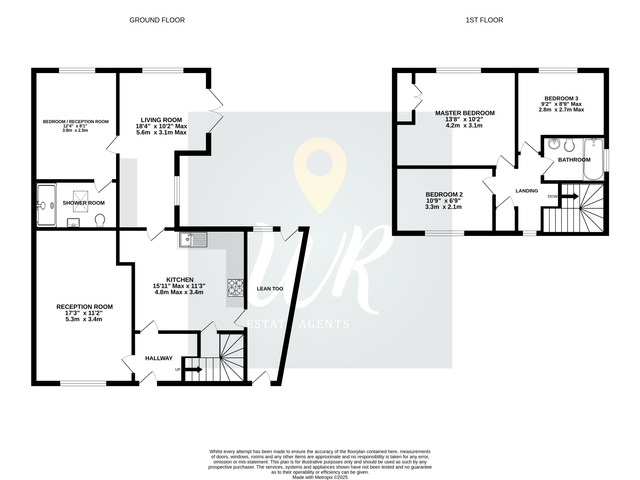Offers in region of £375,000
3 beds 2 baths
Available
Northwick Walk, Worcester, Worcestershire.
Features
Summary
Welcome to this spacious and versatile three/four bedroom semi-detached family home, tucked away in a sought-after cul-de-sac in the ever-popular northern side of Worcester. With its extended footprint, flexible layout, and excellent access to the M5 motorway and Worcester city centre, this is a fantastic opportunity for families, those seeking multi-generational living, or buyers simply looking for more space in a quiet and convenient location.
Description
Welcome to this spacious and versatile three/four bedroom semi-detached family home, tucked away in a sought-after cul-de-sac in the ever-popular northern side of Worcester. With its extended footprint, flexible layout, and excellent access to the M5 motorway and Worcester city centre, this is a fantastic opportunity for families, those seeking multi-generational living, or buyers simply looking for more space in a quiet and convenient location.
The property opens into a generous entrance hall that offers an immediate sense of space and comfort. To the front, a large dining room provides the perfect setting for family meals, entertaining friends, or even functioning as an additional living area depending on your needs. Flowing through to the rear of the home, the kitchen/breakfast room is a true hub of the house – light, bright and practical, with ample worktop space, plenty of storage, and room for a table where the family can gather.
One of the standout features of this home is the rear extension, which has created a stunning living room filled with natural light and direct access to the rear garden via French doors. This relaxing space is ideal for both everyday living and hosting guests, with garden views providing a lovely backdrop all year round.
In addition, the extension also includes a further flexible room accessed off the living room – currently used as a fourth bedroom but equally suited to a home office, snug, playroom or guest suite. With its own modern shower room adjacent, this area lends itself perfectly to annexe-style living for a teenager, older relative, or even visiting guests looking for privacy and independence.
Upstairs, the first floor offers three well-proportioned bedrooms, each with good natural light, along with a modern family bathroom. The overall accommodation throughout the home is generous, well-balanced and adaptable to a range of lifestyles.
Externally, the front of the property provides off-road parking for multiple vehicles – ideal for families with more than one car or for visitors. The rear garden offers a blend of patio and lawn, making it ideal for outdoor dining, children’s play, or simply enjoying a quiet afternoon in the sun.
Set in a peaceful cul-de-sac with a real sense of community, the location is incredibly convenient – within easy reach of local shops, schools, and amenities. Worcester city centre is just a short drive away, offering a vibrant mix of culture, shopping, and dining, while Junction 6 of the M5 is nearby for those needing to commute north or south.
This is a fantastic opportunity to secure a well-proportioned, extended and flexible family home in one of Worcester’s most desirable spots. Whether you're upsizing, planning for the future, or looking for a home with potential annexe space – this property ticks all the boxes.
Utilities, Rights, Easements & Risks
Utility Supplies
| Electricity | Mains Supply |
|---|---|
| Water | Mains Supply |
| Heating | Gas Mains |
| Broadband | FTTP (Fibre to the Premises) |
| Sewerage | Mains Supply |
Rights & Restrictions
| Article 4 Area | No |
|---|---|
| Listed property | No |
| Restrictions | No |
| Required access | No |
| Rights of Way | No |
Risks
| Flooded in last 5 years | No |
|---|---|
| Flood defenses | Ask Agent |
| Flood sources | Ask Agent |
Additional Details
EPC Charts
























