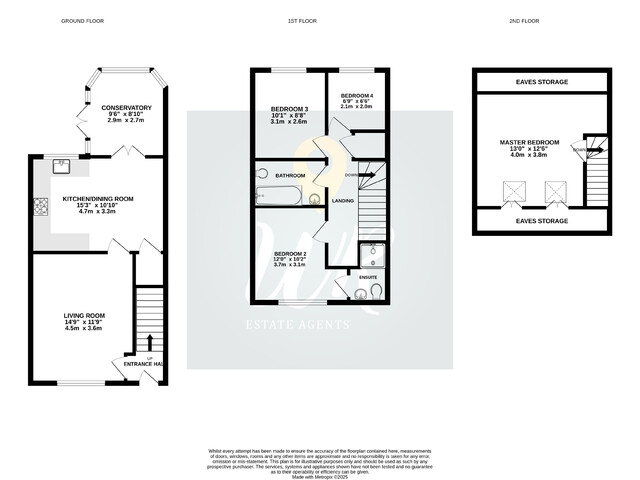Offers in region of £280,000
4 beds 2 baths
Available
Strensham Gate, Strensham, Worcester, Worcestershire.
Features
Summary
A beautifully presented and deceptively spacious terraced home, quietly nestled in a small cul-de-sac within the picturesque village of Strensham. Surrounded by countryside and enjoying breath-taking far-reaching views towards the Malvern Hills, this thoughtfully designed modern home offers the perfect combination of rural tranquillity and contemporary living.
Description
A beautifully presented and deceptively spacious terraced home, quietly nestled in a small cul-de-sac within the picturesque village of Strensham. Surrounded by countryside and enjoying breath-taking far-reaching views towards the Malvern Hills, this thoughtfully designed modern home offers the perfect combination of rural tranquillity and contemporary living.
The property has been tastefully maintained and extended by the current owners, creating a warm and welcoming home spread comfortably across three floors. From the moment you step inside, the sense of light, space and quality is immediately apparent. The entrance hall provides a practical space to welcome guests, with doors leading through to a bright and airy living room — a comfortable and relaxing space with a calm, neutral décor and views to the front.
To the rear of the property, the open-plan kitchen and dining area is the true heart of the home. Stylishly fitted with a range of contemporary units, space for appliances and generous work surfaces, it offers an ideal setting for both everyday family life and entertaining. French doors open directly into the conservatory, a versatile space whether used as a second sitting room, a playroom or a peaceful spot to unwind, the conservatory brings the outdoors in, all year round.
Upstairs on the first floor, you’ll find three bedrooms — two comfortable doubles and a single. Bedroom two benefits from a modern en-suite shower room, while the remaining bedrooms are served by a smartly appointed family bathroom with a shower over the bath. The second floor is home to the impressive master bedroom, a beautifully proportioned and serene space with elevated views stretching across open countryside to the Malvern Hills — a truly special place to wake up each morning.
Externally, the property continues to impress. There is a driveway providing off-road parking, along with access to a single garage. Part of the garage has been thoughtfully converted to create a functional home office — ideal for those working remotely or in need of a quiet space to focus. The rear garden has been designed low-maintenance living and features a mix of patio and gravel areas, offering a lovely private place to relax or dine alfresco.
This is a rare opportunity to acquire a modern family home in a highly desirable village setting, combining the charm and calm of countryside living with practical accommodation and superb views. Whether you're upsizing, relocating for lifestyle, or looking for a peaceful place to put down roots, this home delivers on every level. Early viewing is highly recommended to appreciate all that it offers.
Utilities, Rights, Easements & Risks
Utility Supplies
| Electricity | Mains Supply |
|---|---|
| Water | Mains Supply |
| Heating | LPG |
| Broadband | FTTP (Fibre to the Premises) |
| Sewerage | Mains Supply |
Rights & Restrictions
| Article 4 Area | No |
|---|---|
| Listed property | No |
| Restrictions | No |
| Required access | No |
| Rights of Way | No |
Risks
| Flooded in last 5 years | No |
|---|---|
| Flood defenses | Ask Agent |
| Flood sources | Ask Agent |
Additional Details
EPC Charts



























