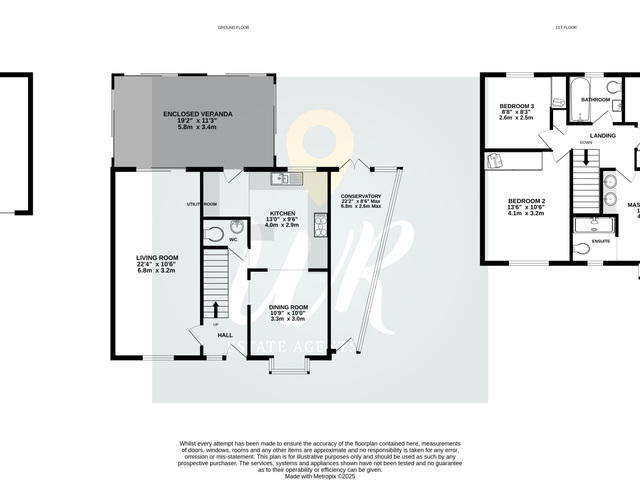Offers Over £450,000
4 beds 2 baths
Available
Cover Green, Home Meadow, Worcester, Worcestershire.
Features
Summary
An executive family home nestled in a peaceful cul-de-sac in the heart of Warndon Villages, offering generous living space, unique design features, and beautifully landscaped gardens — all just moments from excellent local amenities, schools, and transport links.
Description
An executive family home nestled in a peaceful cul-de-sac in the heart of Warndon Villages, offering generous living space, unique design features, and beautifully landscaped gardens — all just moments from excellent local amenities, schools, and transport links.
This exceptional four-bedroom detached residence occupies a desirable position within one of Worcester’s most sought-after neighbourhoods. Thoughtfully designed and immaculately presented throughout, the property delivers an ideal balance of stylish interiors and practical living space, perfect for growing families or those seeking refined, versatile accommodation.
On entering the property, you’re welcomed into a spacious entrance hall which immediately sets the tone for the quality and flow of the home. To the left, a generous dual-aspect living room offers a warm and inviting atmosphere, enhanced by an abundance of natural light and patio doors that open into a truly unique feature — a fully enclosed veranda. This bespoke space serves as a seamless extension of the lounge, with sliding doors opening out to the garden, creating an ideal spot to relax year-round, whatever the weather.
To the rear of the property, the open-plan kitchen and dining room is both practical and elegant, offering ample space for family life and entertaining alike. Fitted with modern units, integrated appliances, and a dedicated dining area, it’s a space that naturally brings people together. Adjacent is a separate utility room, offering additional storage and laundry space, along with a downstairs W.C. for added convenience.
Upstairs, the home continues to impress. The master bedroom is a peaceful retreat complete with its own en-suite shower room. The three further bedrooms are all well-proportioned and benefit from built-in wardrobes, providing excellent storage solutions without compromising on floor space. A stylish family bathroom serves bedrooms two, three, and four.
Externally, the landscaped rear garden has been designed for low maintenance and maximum enjoyment. Offering a perfect mix of patio, lawn, and planting, it provides a serene outdoor space for both relaxing and entertaining. From the garden, you also gain access to a side conservatory — a versatile space that can serve as a further reception room, home office or garden lounge.
Additionally, The property is fitted with solar panels, generating approximately £650 per year in revenue and providing free electricity between 10am and 3pm, helping to significantly reduce energy costs.
To the front of the property, you'll find two off-road parking areas in addition to a single garage, ensuring ample space for multiple vehicles.
Warndon Villages is renowned for its community feel, excellent local schooling, and proximity to the M5, Worcester city centre, and Worcester Parkway Station — making it an ideal base for commuters and families alike.
This is a rare opportunity to secure a unique and immaculately presented home in one of Worcester’s most desirable settings. Early viewing is highly recommended.
Utilities, Rights, Easements & Risks
Utility Supplies
| Electricity | Mains Supply |
|---|---|
| Water | Mains Supply |
| Heating | Gas Mains |
| Broadband | FTTC (Fibre to the Cabinet) |
| Sewerage | Mains Supply |
Rights & Restrictions
| Article 4 Area | No |
|---|---|
| Listed property | No |
| Restrictions | No |
| Required access | No |
| Rights of Way | No |
Risks
| Flooded in last 5 years | No |
|---|---|
| Flood defenses | Ask Agent |
| Flood sources | Ask Agent |




























