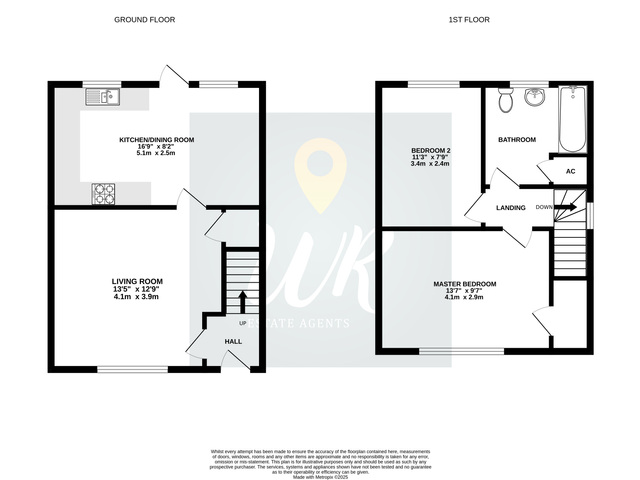Offers in excess of £260,000
2 beds 1 bath
Available
Spetchley Road, Worcester, Worcestershire.
Features
Summary
Set on the ever-popular Spetchley Road, this well-presented two-bedroom home offers a fantastic balance of indoor and outdoor living, with beautifully proportioned spaces, a generous rear garden, and a location that delivers on both convenience and lifestyle.
Description
Set on the ever-popular Spetchley Road, this well-presented two-bedroom home offers a fantastic balance of indoor and outdoor living, with beautifully proportioned spaces, a generous rear garden, and a location that delivers on both convenience and lifestyle.
The property opens into a welcoming hallway, providing a natural flow into the main living accommodation. At the front of the home, a spacious and light-filled living room creates the perfect setting for relaxing evenings, complete with a pleasant outlook onto the front garden and driveway.
To the rear, the kitchen and dining area forms the true heart of the home. Designed with everyday living and entertaining in mind, this space is both functional and sociable. French doors open out onto a stylish covered pergola—creating a seamless transition between inside and out, ideal for dining al fresco, summer barbecues, or simply unwinding with a coffee in the morning sun.
The garden is a real standout feature, stretching in excess of 100 feet. With mature borders and plenty of lawn space, it's a haven for families, keen gardeners, or anyone who enjoys a touch of greenery. At the far end of the garden sits a superb garden room, fully powered and ready to serve as a home office, gym, creative space, or even a peaceful retreat.
Upstairs, the first floor comprises two well-proportioned bedrooms, each filled with natural light, and a neatly finished family bathroom with modern fittings.
To the front, there is off-road parking for two vehicles, a real bonus in this location.
The property enjoys a highly desirable position within walking distance of Waitrose, and sits conveniently equidistant from Worcester city centre and Worcester Parkway train station—ideal for commuters or anyone needing easy access to the wider region. Junction 7 of the M5 is just a short drive away, offering excellent motorway connections.
Families will also appreciate the proximity to the highly regarded Nunnery Wood High School and Sixth Form College, both within easy walking distance.
Whether you're a first-time buyer, downsizer, or looking for a smart investment in a sought-after residential area, this home ticks all the boxes.
Utilities, Rights, Easements & Risks
Utility Supplies
| Electricity | Mains Supply |
|---|---|
| Water | Mains Supply |
| Heating | Gas Mains |
| Broadband | Ask Agent |
| Sewerage | Mains Supply |
Rights & Restrictions
| Article 4 Area | No |
|---|---|
| Listed property | No |
| Restrictions | No |
| Required access | No |
| Rights of Way | No |
Risks
| Flooded in last 5 years | No |
|---|---|
| Flood defenses | Ask Agent |
| Flood sources | Ask Agent |
Additional Details
EPC Charts
























