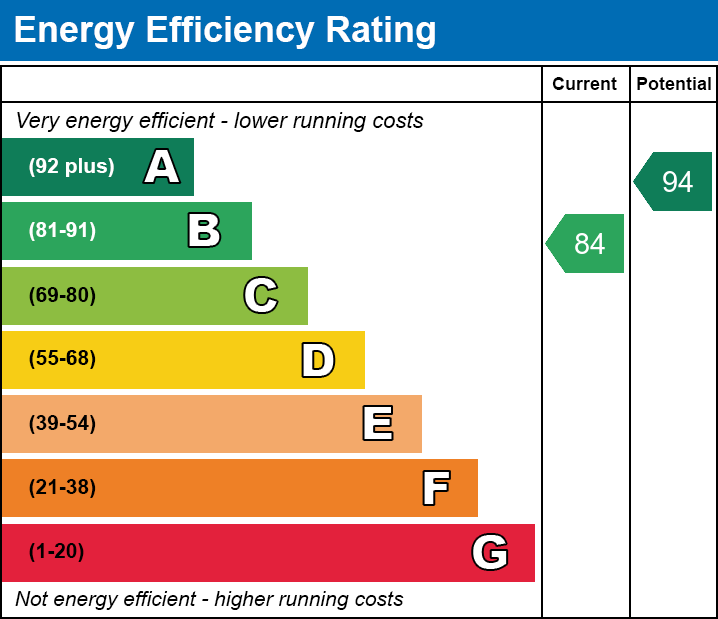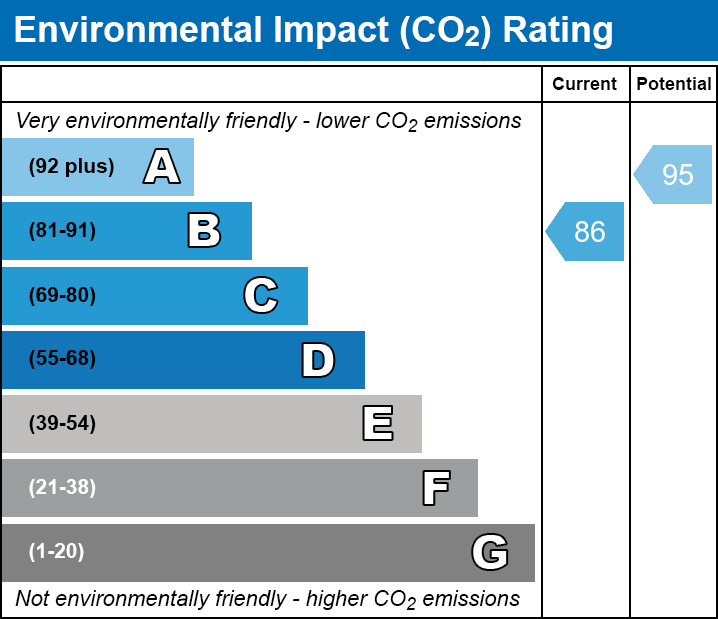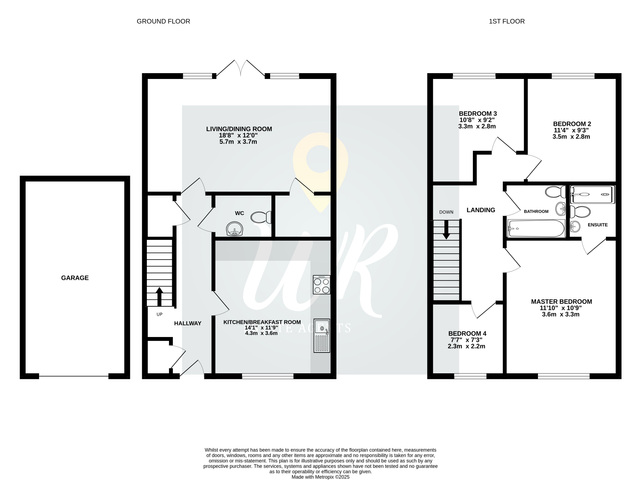Offers in region of £390,000
4 beds 2 baths
Available
Lilburne Close, Worcester, Worcestershire.
Features
Summary
An Executive Four-Bedroom Detached Home Backing onto Woodland – Built in 2020. Set on the peaceful fringes of the city, this immaculately presented four-bedroom detached home offers the best of both worlds — executive modern living with the rare advantage of a private rear outlook across a mature wooded landscape.
Description
Set on the peaceful fringes of the city, this immaculately presented four-bedroom detached home offers the best of both worlds — executive modern living with the rare advantage of a private rear outlook across a mature wooded landscape. Constructed in 2020 and positioned within a sought-after development, this home has been thoughtfully designed to suit the demands of contemporary family life while offering style, space, and tranquillity in equal measure.
As you step into the property, the welcoming entrance hallway immediately sets the tone, offering a sense of light, space, and quality throughout. The ground floor is intelligently laid out to create an effortless flow between the principal living spaces. The front-facing kitchen breakfast room is fitted with a range of sleek units, integrated appliances, and ample space for casual dining — making it the perfect spot for morning coffee, family meals, or entertaining guests.
To the rear, the living room offers a calm and elegant retreat, with French doors opening directly onto the patio and garden beyond, allowing natural light to flood the space while providing uninterrupted views of the trees and greenery behind. The ground floor also benefits from a stylish cloakroom/W.C., ideal for guests and everyday convenience.
Upstairs, the first floor comprises four well-proportioned bedrooms, all finished to an excellent standard. The principal bedroom enjoys the luxury of an en-suite shower room. The remaining three bedrooms offer great versatility, whether used as children’s rooms, guest accommodation, or dedicated office space. A contemporary family bathroom completes the upstairs layout.
Externally, the rear garden is a standout feature — mainly laid to lawn with a patio area perfect for entertaining, dining, or simply relaxing in the sunshine. Backing directly onto a wooded area, it offers both privacy and a stunning natural backdrop rarely found in modern developments. The front of the property provides off-road parking and a detached single garage, ideal for storage or additional parking.
With its prime location on the edge of the city, the property benefits from easy access to a wide range of local amenities, excellent schooling, and key transport links — all while enjoying a peaceful, green outlook seldom available this close to the centre.
A rare opportunity to secure an executive family home in a premium setting — early viewing is highly recommended to appreciate all this home has to offer.
Utilities, Rights, Easements & Risks
Utility Supplies
| Electricity | Mains Supply |
|---|---|
| Water | Mains Supply |
| Heating | Gas Mains |
| Broadband | FTTP (Fibre to the Premises) |
| Sewerage | Mains Supply |
Rights & Restrictions
| Article 4 Area | No |
|---|---|
| Listed property | No |
| Restrictions | No |
| Required access | No |
| Rights of Way | No |
Risks
| Flooded in last 5 years | Ask Agent |
|---|---|
| Flood defenses | No |
| Flood sources | Ask Agent |
Additional Details
EPC Charts


























