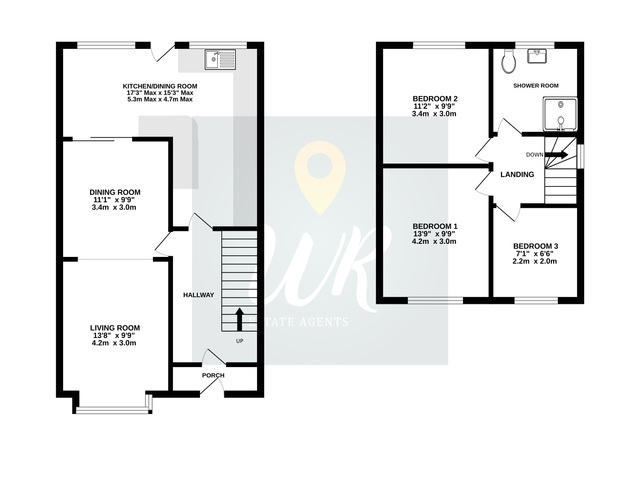Offers in excess of £225,000
3 beds 1 bath
Available
Elbury Park Road, Worcester, Worcestershire
Features
Summary
A Three-Bedroom Semi-Detached Home with Outstanding Potential – No Onward Chain. This three-bedroom semi-detached home represents a fantastic opportunity for buyers seeking a property with scope to modernise and add value. Ideally located equidistant between Worcester City Centre and Junction 6 of the M5, the property is perfectly positioned for access to a wide range of local amenities, well-regarded schools, and key transport routes – making it an excellent choice for families, commuters, or investors.
Description
A Three-Bedroom Semi-Detached Home with Outstanding Potential – No Onward Chain
Offered to the market with no onward chain, this three-bedroom semi-detached home represents a fantastic opportunity for buyers seeking a property with scope to modernise and add value. Ideally located equidistant between Worcester City Centre and Junction 6 of the M5, the property is perfectly positioned for access to a wide range of local amenities, well-regarded schools, and key transport routes – making it an excellent choice for families, commuters, or investors.
The ground floor accommodation features a traditional layout with a spacious through living and dining room, providing a bright and flexible space ideal for everyday living and entertaining. Patio doors lead directly from the dining area into an extended kitchen/dining room at the rear of the property. This extension offers excellent space and functionality, with the potential to reconfigure or open up further to create a modern open-plan kitchen and family hub, subject to personal taste and any necessary permissions.
Upstairs, the property offers three bedrooms – two of which are comfortable doubles – and a family bathroom. While the home would benefit from general updating throughout, it presents the perfect blank canvas for those looking to personalise and transform a property to suit their own style.
Externally, the rear garden is a genuine highlight. Generous in size and enjoying a good level of privacy, it offers ample room for landscaping and entertaining. Whether you're looking to create a family-friendly outdoor space or a garden retreat, the scope here is impressive.
To the front of the property, there is a driveway offering off-road parking, along with a spacious lean-to providing valuable additional storage space.
This is a home that truly rewards vision. With its great location, flexible layout, and showstopping garden, it offers huge potential for the right buyer to create something special.
Early viewing is highly recommended.
Utilities, Rights, Easements & Risks
Utility Supplies
| Electricity | Mains Supply |
|---|---|
| Water | Mains Supply |
| Heating | Gas Mains |
| Broadband | Ask Agent |
| Sewerage | Mains Supply |
Rights & Restrictions
| Article 4 Area | No |
|---|---|
| Listed property | No |
| Restrictions | No |
| Required access | No |
| Rights of Way | No |
Risks
| Flooded in last 5 years | No |
|---|---|
| Flood defenses | Ask Agent |
| Flood sources | Ask Agent |
Additional Details
EPC Charts



















