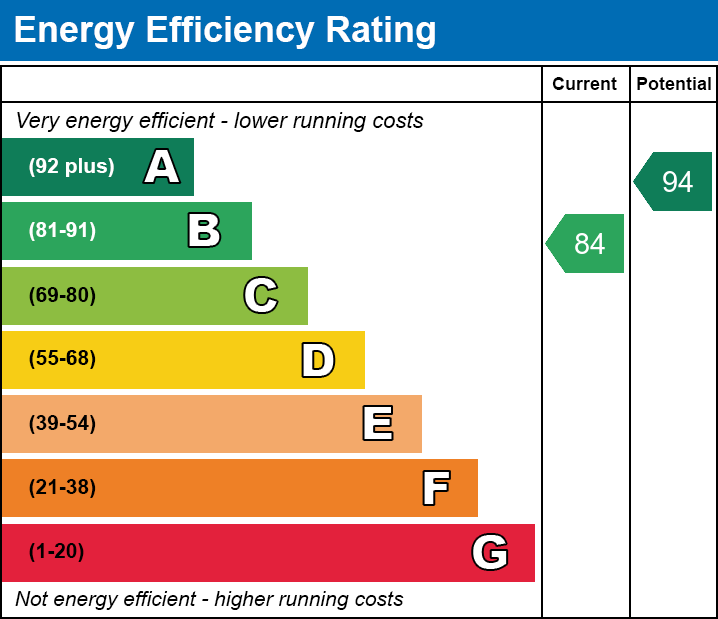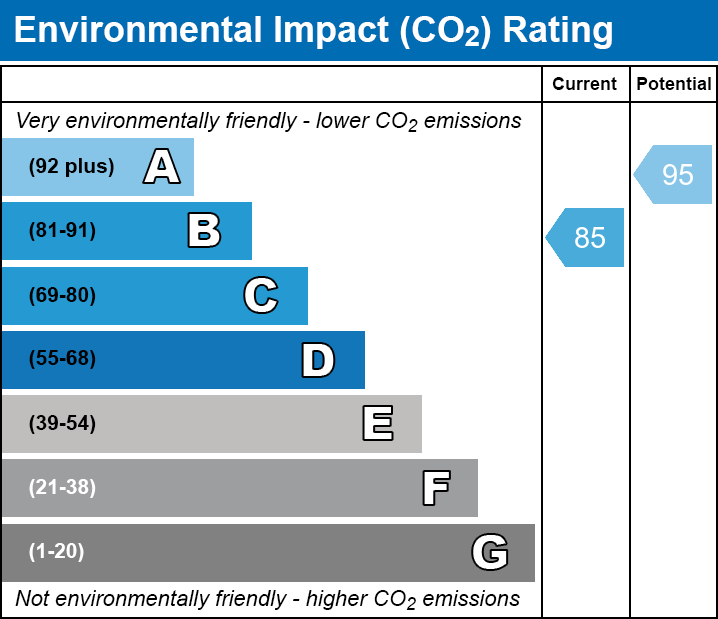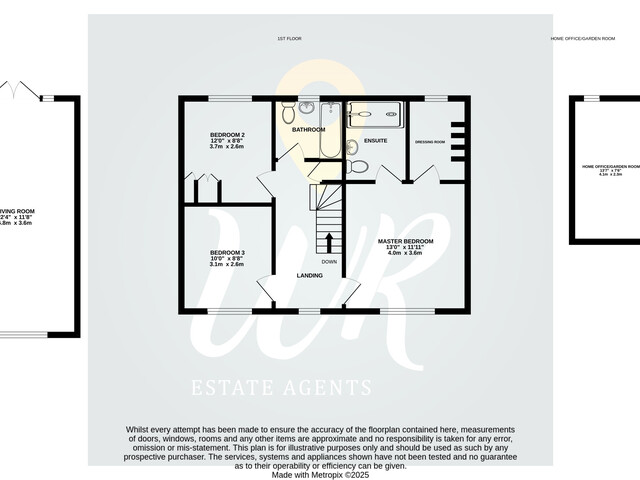Offers in excess of £450,000
3 beds 2 baths
Available
Pinchfield Gardens, Hallow, Worcester, Worcestershire.
Features
Summary
An Executive Three-Bedroom Detached Home in the Prestigious Village of Hallow. Nestled in the heart of the highly sought-after village of Hallow, this executive three-bedroom detached residence offers contemporary living with a premium specification throughout. Built in 2019 and thoughtfully designed for modern lifestyles, the property combines high-end finishes with generous proportions and a peaceful village setting.
Description
An Executive Three-Bedroom Detached Home in the Prestigious Village of Hallow
Nestled in the heart of the highly sought-after village of Hallow, this executive three-bedroom detached residence offers contemporary living with a premium specification throughout. Built in 2019 and thoughtfully designed for modern lifestyles, the property combines high-end finishes with generous proportions and a peaceful village setting.
Upon entering, you are greeted by a spacious and welcoming entrance hall that sets the tone for the quality found throughout. Double doors lead into an impressive open-plan kitchen and dining room, featuring a striking high-spec kitchen fitted with integrated Bosch appliances — including an eye-level double oven, warming drawer, induction hob, fridge freezer, and washer dryer. Bi-fold doors extend the living space seamlessly into the landscaped rear garden, ideal for entertaining.
The dual-aspect living room is flooded with natural light and features French doors opening directly onto the garden. A well-appointed downstairs W.C. completes the ground floor, which benefits entirely from underfloor heating for year-round comfort.
Upstairs, there are three generous double bedrooms. The luxurious principal suite boasts a stylish en-suite shower room and a bespoke walk-in dressing room. A sleek family bathroom serves the remaining bedrooms.
The rear garden is a private and tranquil space, with a paved patio area perfect for al fresco dining and a lawned area for children or pets to enjoy. A standout feature is the fully powered 15ft external garden room — currently used as a home office — fitted with ultra-fast broadband, ideal for remote working or as a creative studio.
Further benefits include a single garage, off-road parking, an electric vehicle charging point, and the peace of mind that comes with a recently built, energy-efficient home.
Hallow is one of Worcestershire’s most desirable villages, offering the perfect blend of countryside charm and accessibility. With a welcoming community, well-regarded primary school, village pub, and scenic walks along the River Severn, it’s an ideal location for families and professionals alike. Worcester city centre is just a short drive away, providing excellent rail links, shopping, and dining options.
This exceptional home presents a rare opportunity to secure a modern, high-specification property in one of the county’s most exclusive locations.
Early viewing is highly recommended.
Utilities, Rights, Easements & Risks
Utility Supplies
| Electricity | Mains Supply |
|---|---|
| Water | Mains Supply |
| Heating | Gas Mains |
| Broadband | FTTP (Fibre to the Premises) |
| Sewerage | Mains Supply |
Rights & Restrictions
| Article 4 Area | No |
|---|---|
| Listed property | No |
| Restrictions | No |
| Required access | No |
| Rights of Way | No |
Risks
| Flooded in last 5 years | No |
|---|---|
| Flood defenses | Ask Agent |
| Flood sources | Ask Agent |
Additional Details
EPC Charts






























