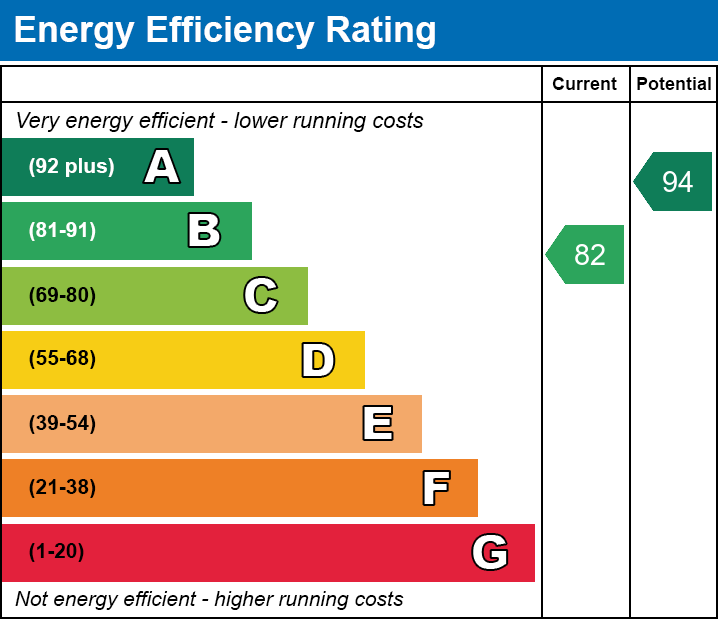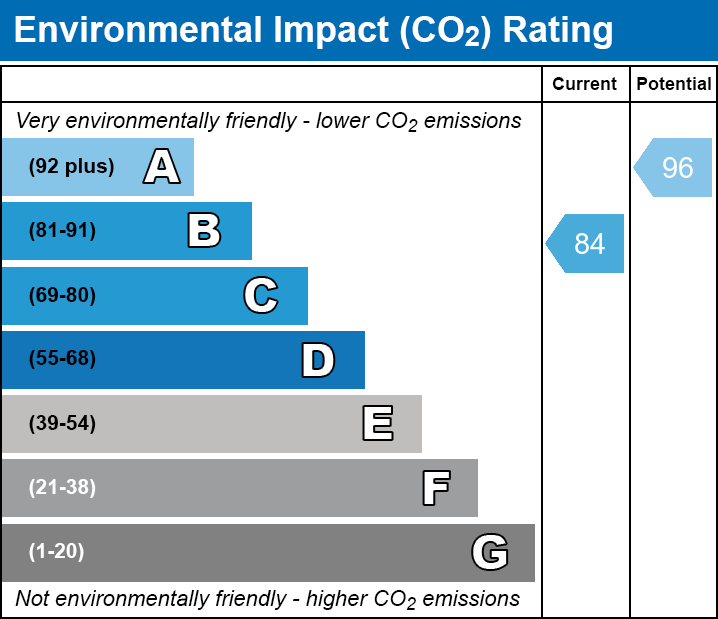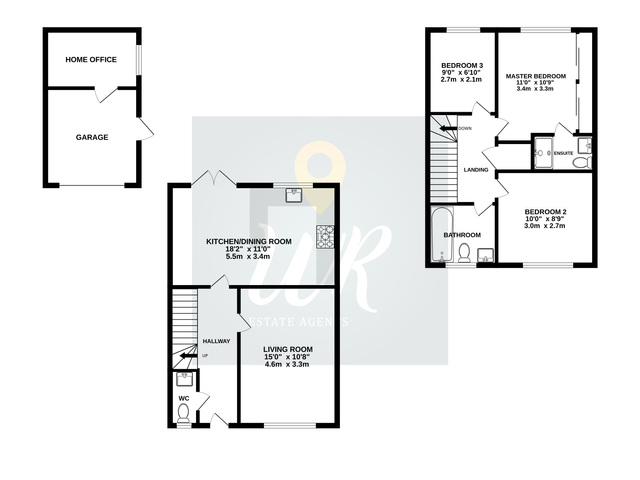Offers in excess of £325,000
3 beds 2 baths
Available
Centurion Drive, Kempsey, Worcester, Worcestershire.
Features
Summary
A modern and well-presented three-bedroom detached home, tucked away in a quiet no-through road in the highly sought-after village of Kempsey — offering stylish living, a sunny westerly garden, and a versatile part-converted garage.
Description
A modern and well-presented three-bedroom detached home, tucked away in a quiet no-through road in the highly sought-after village of Kempsey — offering stylish living, a sunny westerly garden, and a versatile part-converted garage.
This attractive detached property occupies a desirable position in one of the village’s more peaceful residential spots, offering a wonderful combination of modern living and semi-rural charm.
Upon entering the property, you are greeted by a welcoming entrance hall, with stairs rising to the first floor and access to a useful ground floor W.C. To the front of the home is a generous living room, bathed in natural light through a large window, providing an ideal space to relax and unwind.
To the rear of the property is a bright and spacious kitchen/dining room—perfect for family life and entertaining. The kitchen is fitted with a range of modern units, worktops, and integrated appliances, while the dining area comfortably accommodates a table and chairs. French doors open directly onto the rear garden, seamlessly blending indoor and outdoor living.
Upstairs, the property offers three well-proportioned bedrooms. The master bedroom overlooks the rear and benefits from built-in wardrobes and a stylish en-suite shower room. Bedrooms two and three are both well-sized and served by a modern family bathroom with bath and shower over, wash basin, and W.C.
Externally, the rear garden is westerly facing, capturing the afternoon and evening sun—ideal for al fresco dining or enjoying a peaceful sunset. The garden is mainly laid to lawn with a patio seating area, all enclosed for privacy and security.
A particular feature of this home is the part-converted garage, which offers a great deal of flexibility. The front section is retained for external storage, while the rear has been converted into a fully insulated home office, perfect for working from home, a hobby space, or even a playroom.
The property also benefits from off-road parking, gas central heating, and double glazing throughout.
Kempsey is one of Worcestershire’s most desirable villages, offering a real sense of community and a host of amenities including a village shop, post office, several pubs, a highly regarded primary school, doctors' surgery, and access to countryside and riverside walks. It is ideally located just a few miles south of Worcester with easy access to the M5 motorway and nearby Worcester Parkway Station, making it popular with commuters and families alike.
This home represents a fantastic opportunity to purchase a turnkey property in a superb village location.
Viewings are highly recommended to appreciate everything on offer.
Utilities, Rights, Easements & Risks
Utility Supplies
| Electricity | Mains Supply |
|---|---|
| Water | Mains Supply |
| Heating | Gas Mains |
| Broadband | FTTP (Fibre to the Premises) |
| Sewerage | Mains Supply |
Rights & Restrictions
| Article 4 Area | No |
|---|---|
| Listed property | No |
| Restrictions | No |
| Required access | No |
| Rights of Way | No |
Risks
| Flooded in last 5 years | No |
|---|---|
| Flood defenses | Ask Agent |
| Flood sources | Ask Agent |
Additional Details
EPC Charts




















