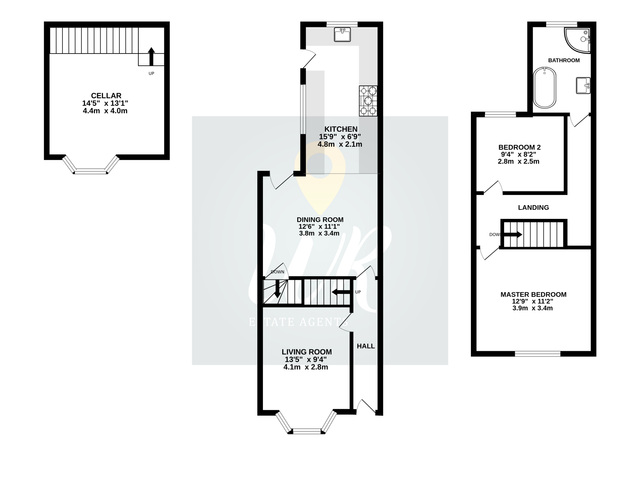Offers in excess of £260,000
2 beds 1 bath
SSTC
Ashcroft Road, Worcester, Worcestershire.
Features
Summary
Beautifully Presented Two-Bedroom Home on a Quiet No-Through Road in Central Worcester. Nestled on one of Worcester’s most desirable no-through roads, this charming two-bedroom Victorian terraced home perfectly combines period character with thoughtful modern touches. Ideally situated in the heart of the city, the property offers both a peaceful setting and unbeatable convenience, with the shops, restaurants, and transport links of Worcester city centre all within easy reach.
Description
Beautifully Presented Two-Bedroom Home on a Quiet No-Through Road in Central Worcester
Nestled on one of Worcester’s most desirable no-through roads, this charming two-bedroom Victorian terraced home perfectly combines period character with thoughtful modern touches. Ideally situated in the heart of the city, the property offers both a peaceful setting and unbeatable convenience, with the shops, restaurants, and transport links of Worcester city centre all within easy reach.
Upon entering, you're welcomed into a light and inviting entrance hall that sets the tone for the rest of the home. To the front, a stunning bay-fronted living room features a wood-burning stove and character detailing, creating a cosy and elegant space to relax or entertain. Moving through to the rear, the separate dining room also boasts a log burner and opens beautifully into the kitchen, allowing for a sociable flow between the rooms. Both the kitchen and dining room enjoy direct access to the rear garden, making this a fantastic home for indoor-outdoor living during warmer months. The dining room also gives access to a cellar—ideal for storage or future conversion (subject to any necessary consents).
Upstairs, the first floor offers two spacious double bedrooms. The principal bedroom to the front is particularly generous, flooded with natural light and offering plenty of room for freestanding furniture. The second bedroom is also a comfortable double, ideal as a guest room, office or nursery. The bathroom is a standout feature, with a freestanding roll-top bath, separate walk-in shower, and stylish tiling giving it a luxurious, spa-like feel.
The rear garden has been attractively landscaped for low-maintenance enjoyment, offering a private, tranquil retreat in the middle of the city. Double gates to the rear of the garden provides the potential for vehicular access—an increasingly rare feature for such a central location.
Whether you're a first-time buyer, downsizer, or looking for a characterful city base, this property offers a rare opportunity to secure a beautifully finished home in a sought-after location.
Early viewing is highly recommended to appreciate everything this wonderful home has to offer.
Utilities, Rights, Easements & Risks
Utility Supplies
| Electricity | Mains Supply |
|---|---|
| Water | Mains Supply |
| Heating | Gas Mains |
| Broadband | Ask Agent |
| Sewerage | Mains Supply |
Rights & Restrictions
| Article 4 Area | No |
|---|---|
| Listed property | No |
| Restrictions | No |
| Required access | No |
| Rights of Way | No |
Risks
| Flooded in last 5 years | No |
|---|---|
| Flood defenses | Ask Agent |
| Flood sources | Ask Agent |
Additional Details
EPC Charts























