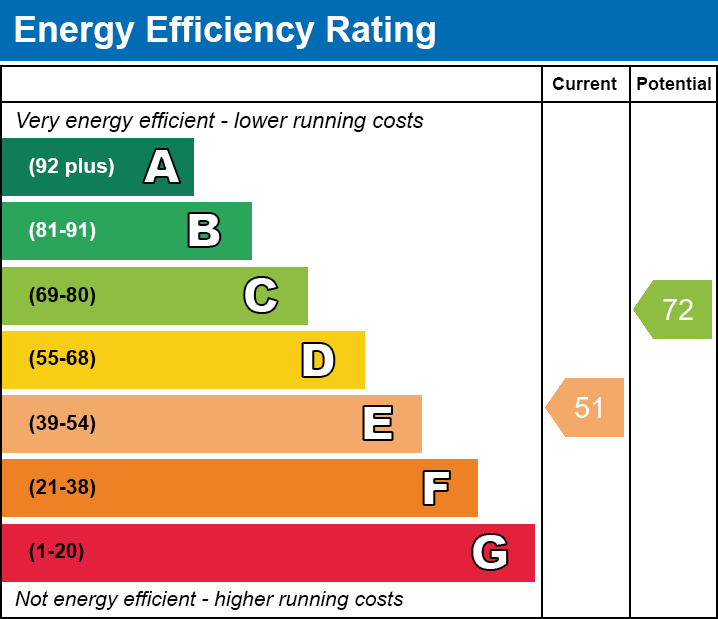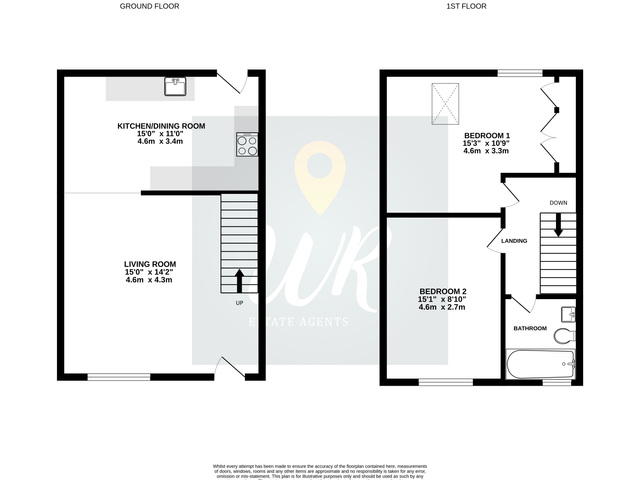Offers in region of £300,000
2 beds 1 bath
Available
Thorngrove Mews, Sinton Green, Hallow, Worcester, Worcestershire
Features
Summary
A Characterful Listed Cottage in Idyllic Sinton Green. A fantastic opportunity to purchase this beautifully presented Grade II listed cottage, set in the heart of the sought-after village of Sinton Green. The village falls within the catchment area for both Grimley & Hallow Primary School and the ever-popular Chantry High School, making it an ideal location for families.
Description
A Characterful Listed Cottage in Idyllic Sinton Green.
A fantastic opportunity to purchase this beautifully presented Grade II listed cottage, set in the heart of the sought-after village of Sinton Green. The village falls within the catchment area for both Grimley & Hallow Primary School and the ever-popular Chantry High School, making it an ideal location for families.
Full of charm and character, the property offers a well-balanced blend of period features and modern comforts. Internally, the stable door opens into a spacious and light-filled living area, complete with front-facing window, wall light points, a multi-fuel burner and stairs rising to the first floor. The room flows seamlessly into the open-plan kitchen, which enjoys a rear aspect window and direct access to the private courtyard garden. The kitchen is well-equipped with a range of wall and base units finished with granite work surfaces, and includes an integrated dishwasher, washing machine, hob, oven, and fridge freezer.
Upstairs, the first floor features two well-proportioned bedrooms. Bedroom one benefits from a skylight window, rear aspect views, built-in wardrobes and ceiling spotlights. Bedroom two offers a front-facing window and excellent space for use as a double or generous single room. The bathroom is well appointed, comprising a white suite with bath and shower over, WC, vanity sink unit, heated towel rail and a charming feature window to the front.
Outside, the property continues to impress with a private rear courtyard, perfect for al fresco dining or a quiet coffee. A separate garden space is accessed via a gated entrance and has been thoughtfully landscaped with gravel, a pond and a patio seating area to create an attractive and low-maintenance outdoor retreat. Additional benefits include LPG central heating, a garage, off-road parking and the natural efficiency of a home that stays warm in winter and cool in summer.
This is a rare chance to secure a character home in a beautiful rural setting, while remaining connected to local amenities and commuter routes.
Viewings are highly recommended.
Utilities, Rights, Easements & Risks
Utility Supplies
| Electricity | Mains Supply |
|---|---|
| Water | Mains Supply |
| Heating | LPG |
| Broadband | FTTC (Fibre to the Cabinet) |
| Sewerage | Mains Supply |
Rights & Restrictions
| Article 4 Area | No |
|---|---|
| Listed property | Yes |
| Restrictions | Yes |
| Required access | No |
| Rights of Way | No |
Risks
| Flooded in last 5 years | No |
|---|---|
| Flood defenses | Ask Agent |
| Flood sources | Ask Agent |
Additional Details
EPC Charts




























