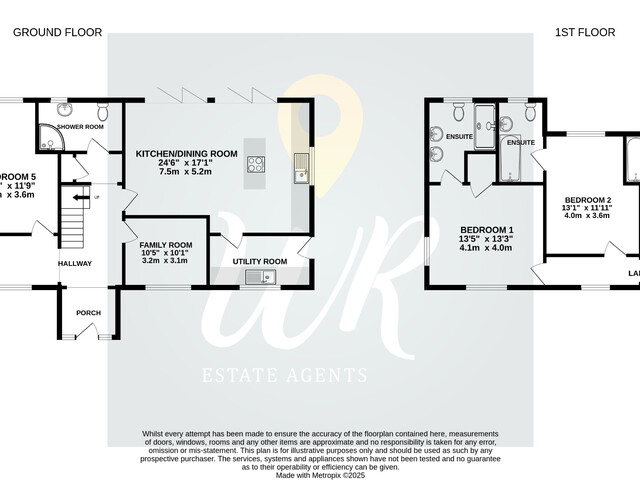Offers in excess of £725,000
5 beds 4 baths
Available
Nunnery Lane, Worcester, Worcestershire.
Features
Summary
Behind its smart exterior lies a home that’s anything but ordinary - Tucked away in a sought-after corner of South Worcester, this impressive five-bedroom detached residence offers over 2,200 sq ft of beautifully finished living space — thoughtfully extended and upgraded to meet the demands of modern family life.
Description
Tucked away in a sought-after corner of South Worcester, this impressive five-bedroom detached residence offers over 2,200 sq ft of beautifully finished living space — thoughtfully extended and upgraded to meet the demands of modern family life.
Behind its smart exterior lies a home that’s anything but ordinary.
The layout has been carefully considered to create a balance between stylish open-plan living and quiet, functional spaces for work, rest and play.
Step through the front door and you’re welcomed into a bright and versatile ground floor. Two generous reception rooms offer flexibility for how you live — think cosy living, kids' playroom, home office, or even a dedicated media room. It’s a layout that adapts as your needs evolve.
To the rear, the wow factor continues with a stunning kitchen-dining-family hub — complete with a central island, integrated appliances, and full-width bi-fold doors that bring the outdoors in. Perfect for busy mornings, lazy weekends, or hosting friends on a summer evening, the space flows effortlessly onto a private, south-west facing garden designed for entertaining and low-maintenance living.
A utility room and full ground floor shower room add to the practical appeal, while a fifth bedroom on this level offers ideal flexibility for guests, older family members or those needing ground-floor living.
Upstairs, the space continues to impress. Four further bedrooms — including two with their own en-suites — are arranged around a light-filled landing. All rooms are finished to a high standard, with the principal suite offering a calming retreat at the end of a long day.
Outside, the garden has been landscaped for ease and enjoyment, while a large driveway to the front provides off-road parking for multiple vehicles.
With excellent schools, transport links (including Worcestershire Parkway and the M5), and everyday amenities all within easy reach, this is a home that delivers on every level — space, finish, location, and lifestyle.
Homes of this size and quality in South Worcester rarely stay available for long.
Early viewing is strongly advised.
Utilities, Rights, Easements & Risks
Utility Supplies
| Electricity | Mains Supply |
|---|---|
| Water | Mains Supply |
| Heating | Gas Mains |
| Broadband | FTTP (Fibre to the Premises) |
| Sewerage | Mains Supply |
Rights & Restrictions
| Article 4 Area | No |
|---|---|
| Listed property | No |
| Restrictions | No |
| Required access | No |
| Rights of Way | No |
Risks
| Flooded in last 5 years | No |
|---|---|
| Flood defenses | Ask Agent |
| Flood sources | Ask Agent |
Additional Details
EPC Charts

































