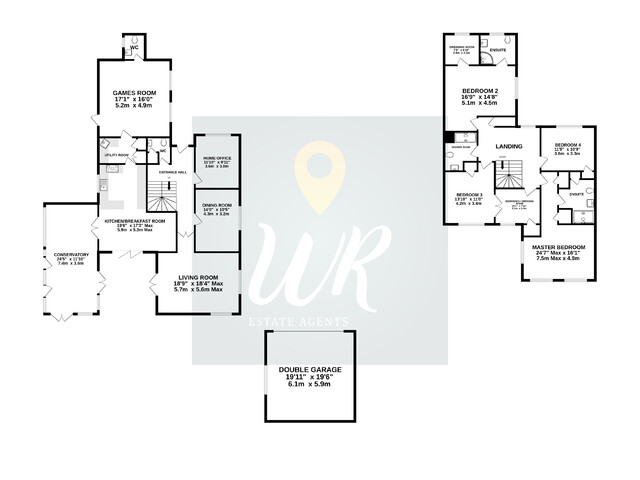Asking Price £795,000
5 beds 3 baths
Available
The Courtyard, Hatfield, Norton, Worcester, Worcestershire.
Features
Summary
An exceptional executive residence, The Courtyard stands proudly within one of Worcestershire’s most sought-after rural settings, offering timeless elegance and countryside charm. Elevated to capture sweeping views of the Malvern Hills, this distinguished home delivers a refined living experience just moments from Worcester city centre and key Midlands connections.
Description
An exceptional executive residence, The Courtyard stands proudly within one of Worcestershire’s most sought-after rural settings, offering timeless elegance and countryside charm. Elevated to capture sweeping views of the Malvern Hills, this distinguished home delivers a refined living experience just moments from Worcester city centre and key Midlands connections.
The approach is framed by a gated driveway providing generous parking and access to a detached double garage. Inside, a formal hallway welcomes you to an interior of sophistication, where rich wooden flooring, elegant cornicing, and beautifully proportioned rooms create an atmosphere of both grandeur and warmth. The splendid lounge, with its striking inglenook fireplace and log burner, flows effortlessly to a rear terrace, while the expansive conservatory invites in natural light, framing the landscaped gardens beyond.
At the heart of the home, a superbly appointed kitchen and breakfast area—complete with premium appliances and granite-style finishes—connects seamlessly to both formal and informal living spaces. The dining room is an ideal setting for hosting, while a dedicated office/study supports home working needs. A particularly noteworthy feature is the large games room, a flexible space perfect for use as a playroom, second living room, cinema room, or even a home gym—tailored entirely to suit the new owner’s lifestyle.
Additionally the separate utility room provides excellent additional space and storage, ensuring the kitchen remains clutter-free and Two ground floor W.C.s further enhance the home’s thoughtful layout.
Upstairs, the galleried landing leads to five beautifully arranged bedrooms. The principal suite offers a true retreat with panoramic countryside views and an elegant en-suite. Bedroom two enjoys its own private en-suite and dressing area, creating a luxurious guest or family suite. Bedroom three features French doors leading to a spacious dressing room, which offers flexibility and could easily serve as a fifth bedroom if desired. The remaining bedrooms provide versatile accommodation for family or guests, all served by a stylish family shower room.
Outside, the garden has been carefully landscaped for low maintenance enjoyment, featuring a large decked area and an expansive patio, perfect for outdoor dining and entertaining. A standout feature is the large fish pond, which adds tranquillity and charm to the garden—this can be enjoyed as part of the sale or filled upon request to create additional outdoor space.
The Courtyard offers not only an exceptional lifestyle but also superb connectivity, with close proximity to Junction 7 of the M5 and Worcestershire Parkway, making regional and national travel remarkably convenient.
The Courtyard is a rare offering: a home that blends sophistication, comfort, and countryside living, all within easy reach of urban amenities. Whether hosting, relaxing, or reimagining spaces for your lifestyle, this is a residence that will impress at every turn.
Utilities, Rights, Easements & Risks
Utility Supplies
| Electricity | Mains Supply |
|---|---|
| Water | Mains Supply |
| Heating | Gas Mains |
| Broadband | Ask Agent |
| Sewerage | Mains Supply |
Rights & Restrictions
| Article 4 Area | No |
|---|---|
| Listed property | No |
| Restrictions | No |
| Required access | No |
| Rights of Way | No |
Risks
| Flooded in last 5 years | No |
|---|---|
| Flood defenses | Ask Agent |
| Flood sources | Ask Agent |



































