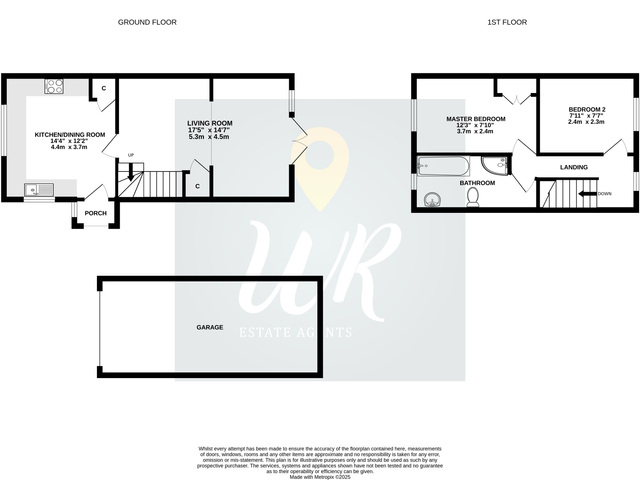Offers in excess of £300,000
2 beds 1 bath
Available
Woodhall Cottages, Wichenford, Worcester, Worcestershire
Features
Summary
This charming Victorian semi-detached cottage offers a wonderful blend of period character and modern convenience, set in a picturesque semi-rural location beside the tranquil Laughern Brook and the well-loved Cob House Fisheries, known for its unique livestock, café, and family-friendly activities.
Description
This charming Victorian semi-detached cottage offers a wonderful blend of period character and modern convenience, set in a picturesque semi-rural location beside the tranquil Laughern Brook and the well-loved Cob House Fisheries, known for its unique livestock, café, and family-friendly activities.
Positioned just outside the village of Martley on the way to Worcester, the property enjoys easy access to local amenities including a convenience store, village hall, and church, with Chantry Secondary School and Lower Broad Heath Primary School both nearby.
Beyond a gated entrance, the property boasts a spacious gravel driveway with room for multiple vehicles, leading to a generously sized detached garage. A characterful front porch leads into a bright and stylish kitchen/dining area, thoughtfully designed with an electric hob, double oven, soft-close units, integrated sink, and appliance space, as well as a handy built-in storage cupboard.
At the rear of the home, a cosy yet spacious living room enjoys lovely garden views and centres around a striking inglenook fireplace, perfect for relaxing evenings. French doors open directly onto the patio, creating a seamless flow into the garden, while a staircase tucked over additional storage leads to the first floor.
Upstairs, the property offers a comfortable main bedroom with fitted wardrobe and a well-proportioned second bedroom, ideal for a child, guest room, or home office. The bathroom has been stylishly updated and includes both a full-size bathtub and a separate shower enclosure.
The garden is a real highlight, offering a sunny and private setting with a mix of patio space and lawn, all framed by mature trees with glimpses of the brook beyond.
Additional features include double glazing, and an electric boiler system supplying radiator heating.
This is a unique opportunity to enjoy peaceful countryside living with excellent access to village life and city links.
Utilities, Rights, Easements & Risks
Utility Supplies
| Electricity | Mains Supply |
|---|---|
| Water | Mains Supply |
| Heating | Electric Mains |
| Broadband | Ask Agent |
| Sewerage | Septic Tank |
Rights & Restrictions
| Article 4 Area | No |
|---|---|
| Listed property | No |
| Restrictions | No |
| Required access | No |
| Rights of Way | No |
Risks
| Flooded in last 5 years | No |
|---|---|
| Flood defenses | No |
| Flood sources | Ask Agent |
Additional Details
EPC Charts
























