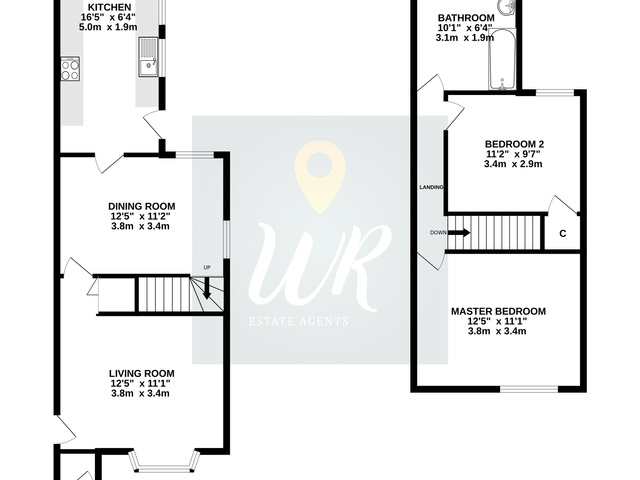Offers in excess of £230,000
2 beds 1 bath
Available
Hopton Street, Worcester, Worcestershire.
Features
Summary
This beautifully presented two double bedroom period end-of-terrace home is a true gem — an absolute must-see. Step through the welcoming porch into a wonderfully light and airy lounge, where a large double-glazed bay window bathes the room in natural light. A charming feature fire recess adds warmth and character, while a graceful period-style archway leads seamlessly into the dining room. The dining space, with its eye-catching period-style fireplace, offers a superb setting for both entertaining and relaxing, with stairs rising to the first floor and a door through to the kitchen.
Description
This beautifully presented two double bedroom period end-of-terrace home is a true gem — an absolute must-see.
Step through the welcoming porch into a wonderfully light and airy lounge, where a large double-glazed bay window bathes the room in natural light. A charming feature fire recess adds warmth and character, while a graceful period-style archway leads seamlessly into the dining room. The dining space, with its eye-catching period-style fireplace, offers a superb setting for both entertaining and relaxing, with stairs rising to the first floor and a door through to the kitchen.
The kitchen is a real standout feature. Thoughtfully extended, it offers an impressive range of matching wall and base units with roll-top work surfaces and an inset stainless steel sink. There’s generous space for a fridge/freezer, washing machine, tumble dryer, and plumbing for a dishwasher — a space that beautifully balances practicality with modern style.
Upstairs, you’ll find two spacious double bedrooms. The master bedroom at the front is particularly bright and airy, while the second double bedroom enjoys views over the rear garden. The bathroom is superbly appointed, featuring a stylish four-piece suite: a low-level flush WC, vanity-style wash hand basin, panel bath, and a separate walk-in mixer shower — the perfect retreat for relaxation.
Outside, the rear garden is private and neatly maintained, with a paved patio, lawn, mature hedging, and space for a timber shed. Side access adds further convenience. Additional benefits include gas central heating and double glazing, ensuring year-round comfort.
This is a home brimming with period charm and thoughtful updates — ready for its next owner to simply move in and enjoy.
Contact WR Estate Agents today to arrange your viewing — we’re confident you’ll fall in love.
Utilities, Rights, Easements & Risks
Utility Supplies
| Electricity | Mains Supply |
|---|---|
| Water | Mains Supply |
| Heating | Gas Mains |
| Broadband | FTTP (Fibre to the Premises) |
| Sewerage | Mains Supply |
Rights & Restrictions
| Article 4 Area | No |
|---|---|
| Listed property | No |
| Restrictions | No |
| Required access | No |
| Rights of Way | No |
Risks
| Flooded in last 5 years | No |
|---|---|
| Flood defenses | Ask Agent |
| Flood sources | Ask Agent |















