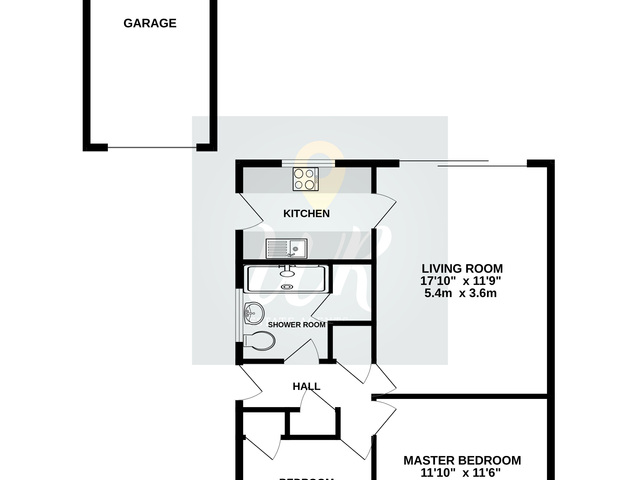Offers in excess of £275,000
2 beds 1 bath
SSTC
Columbia Drive, Worcester, Worcestershire.
Features
Summary
Nestled in a tranquil and sought-after location in Lower Wick, this stunning two-bedroom semi-detached bungalow has been thoughtfully and tastefully redecorated to offer a fresh, modern living space with plenty of character and charm. From the moment you step inside, the inviting hallway leads you to a bright and airy living / dining room, where large patio doors flood the space with natural light and offer direct access to the south-facing garden. The beautiful outlook to the rear provides lovely, uninterrupted views, making this room a perfect spot to relax and unwind.
Description
Nestled in a tranquil and sought-after location in Lower Wick, this stunning two-bedroom semi-detached bungalow has been thoughtfully and tastefully redecorated to offer a fresh, modern living space with plenty of character and charm. From the moment you step inside, the inviting hallway leads you to a bright and airy living room, where large patio doors flood the space with natural light and offer direct access to the south-facing garden. The beautiful outlook to the rear provides lovely, uninterrupted views, making this room a perfect spot to relax and unwind.
The spacious living / dining room provides the ideal setting for family gatherings or quiet evenings at home, while the garden beyond is a true extension of the living space, offering a private and peaceful retreat to enjoy the outdoors. Whether you're entertaining guests or enjoying a morning coffee in the sunshine, the garden is a lovely feature that enhances the appeal of this delightful bungalow.
Adjacent to the living space is a compact yet cleverly designed kitchen. Though modest in size, it is both stylish and practical, making excellent use of every inch. With well-placed units, ample worktop space, and thoughtful layout, this kitchen proves that small can still be beautiful — and functional — offering everything you need for everyday cooking and mealtime ease.
The two generously sized double bedrooms offer ample space for furnishings and personal touches, providing comfort and privacy. The recently refitted shower room has been designed with modern elegance in mind, featuring quality fixtures and fittings to ensure a luxurious and functional space.
Externally, the property benefits from a detached garage, offering excellent storage or the potential for a workshop or additional parking. The large driveway provides off-road parking for multiple vehicles, ensuring plenty of space for family and guests.
This lovely home is sold with no onward chain, allowing for a smooth and stress-free move. Whether you're a first-time buyer, downsizer, or looking for a peaceful retreat, this bungalow offers the perfect combination of modern living and tranquil surroundings.
Early viewing is highly recommended to appreciate the high standard of this home and its beautiful location.
Utilities, Rights, Easements & Risks
Utility Supplies
| Electricity | Mains Supply |
|---|---|
| Water | Mains Supply |
| Heating | Gas Mains |
| Broadband | Ask Agent |
| Sewerage | Mains Supply |
Rights & Restrictions
| Article 4 Area | No |
|---|---|
| Listed property | No |
| Restrictions | No |
| Required access | No |
| Rights of Way | No |
Risks
| Flooded in last 5 years | No |
|---|---|
| Flood defenses | Ask Agent |
| Flood sources | Ask Agent |
Additional Details
EPC Charts




















