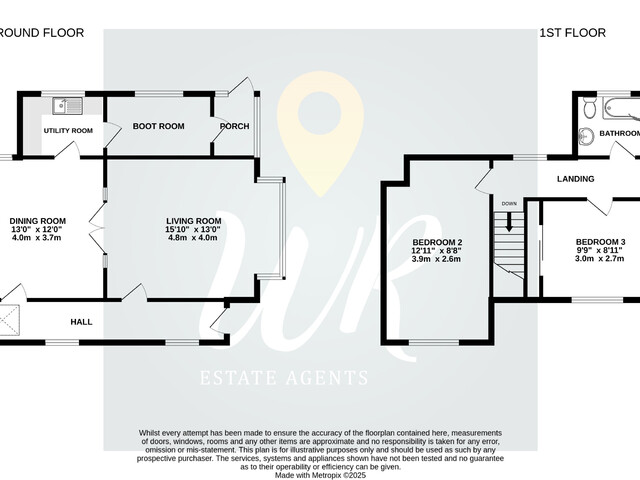Offers in excess of £400,000
3 beds 2 baths
Available
Butchers Walk, Fernhill Heath, Worcester, Worcestershire
Features
Summary
A Beautifully Presented Three Bedroom Semi-Detached Family Home in a Sought-After Cul-de-Sac - Tucked away in a quiet and desirable cul-de-sac with gated access in the ever-popular village of Fernhill Heath, this charming three bedroom semi-detached home offers spacious, well-appointed accommodation ideal for family living.
Description
A Beautifully Presented Three Bedroom Semi-Detached Family Home in a Sought-After Cul-de-Sac
Tucked away in a quiet and desirable cul-de-sac with gated access in the ever-popular village of Fernhill Heath, this charming three-bedroom semi-detached home offers spacious, well-appointed accommodation ideal for family living.
Step inside through the welcoming entrance hall and into the bay-fronted living room with recently fitted engineered wood flooring — a bright and airy space that flows beautifully into the dining room via French doors, perfect for entertaining or relaxed family meals. Throughout much of the home, you’ll find hand-made elm doors, adding a touch of natural elegance and craftsmanship to the interior.
The kitchen is a real standout feature, boasting granite worktops and a delightful exposed brick alcove housing a classic Belling range cooker, adding character and warmth. A separate utility room and practical boot room offer additional storage and convenience.
Upstairs, you’ll find three generous double bedrooms, two of which benefit from built-in wardrobes. The master bedroom enjoys its own en-suite shower room, while the family bathroom is well-appointed to serve the remaining bedrooms.
Outside, the property provides off-road parking for several vehicles and a secure, low-maintenance garden — ideal for children, pets, or simply enjoying a peaceful outdoor space with minimal upkeep.
An ideal family home in a lovely village setting, offering both tranquillity and excellent local amenities — early viewing is highly recommended.
Utilities, Rights, Easements & Risks
Utility Supplies
| Electricity | Mains Supply |
|---|---|
| Water | Mains Supply |
| Heating | Gas Mains |
| Broadband | Ask Agent |
| Sewerage | Mains Supply |
Rights & Restrictions
| Article 4 Area | No |
|---|---|
| Listed property | No |
| Restrictions | No |
| Required access | No |
| Rights of Way | No |
Risks
| Flooded in last 5 years | No |
|---|---|
| Flood defenses | No |
| Flood sources | Ask Agent |
Additional Details
EPC Charts





















