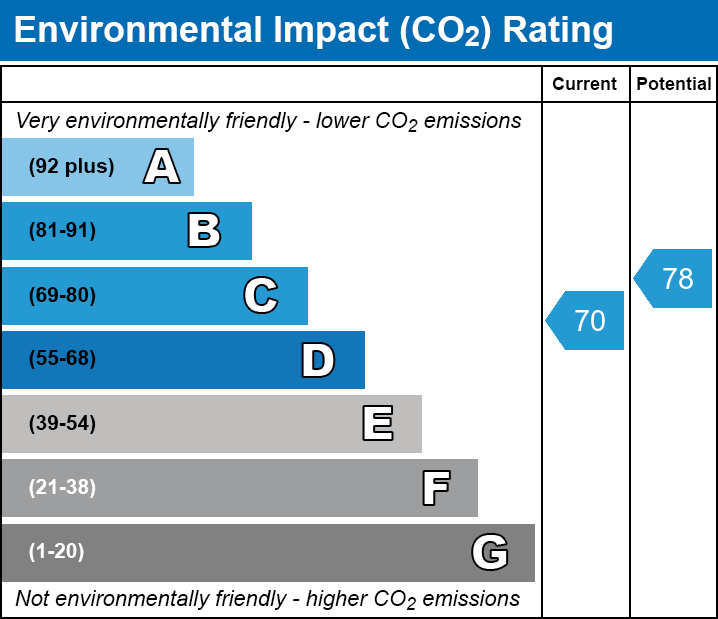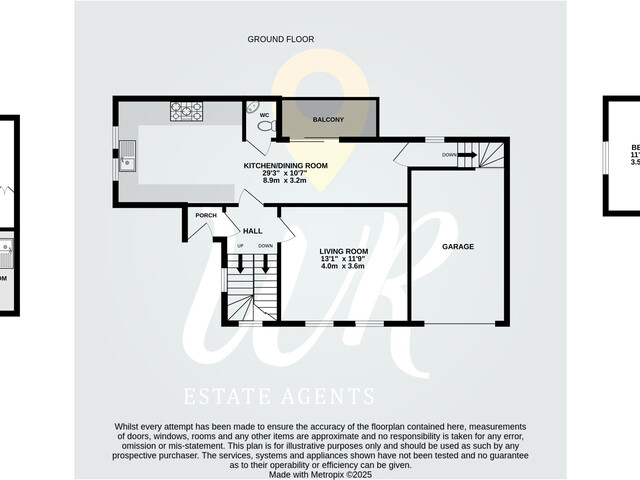Asking Price £475,000
5 beds 3 baths
SSTC
Cromwell Crescent, Worcester, Worcestershire.
Features
Summary
Positioned on the highly regarded Cromwell Crescent, just moments from London Road, this beautifully presented five-bedroom detached home offers refined family living across approximately 1,646.9 square feet of well-designed accommodation. Set over three spacious floors and offered with no onward chain, the property is ideal for larger or multi-generational households seeking flexible and stylish living in a prime city location.
Description
Positioned on the highly regarded Cromwell Crescent, just moments from London Road, this beautifully presented five-bedroom detached home offers refined family living across approximately 1,646.9 square feet of well-designed accommodation. Set over three spacious floors and offered with no onward chain, the property is ideal for larger or multi-generational households seeking flexible and stylish living in a prime city location.
The interior has been recently redecorated throughout and is finished to a high standard. The hub of the home is the impressive open-plan kitchen and dining area, fitted with sleek cream high-gloss units, polished black granite worktops, and a host of quality integrated appliances including a Siemens dishwasher and a Rangemaster Kitchener 90 cooker. Tiled flooring runs throughout, and a glazed balcony provides views over the rear garden, with steps leading down to the lower level. A guest cloakroom and the separate with a contemporary electric fire complete the ground floor.
The lower ground floor offers superb flexibility, with two generous rooms that can serve as additional bedrooms, a family room or home office—each with sliding doors to the garden. A well-appointed bathroom, utility room with granite worktops, and excellent storage, including a boiler room with a Worcester Bosch system and Megaflo hot water cylinder, are also located on this level. Internal access to the garage and further under-stair storage enhance the practicality of the home.
Upstairs, the principal bedroom features fitted wardrobes and a sleek en suite shower room. Two further double bedrooms and a stylish family bathroom complete the upper floor, all thoughtfully designed with comfort in mind.
Outside, the block-paved driveway offers off-road parking and leads to a single garage. Landscaped front and rear gardens provide a welcoming and low-maintenance outdoor space, with a paved terrace ideal for entertaining and steps leading down to a lawned area framed by mature planting and outdoor lighting.
This is an excellent opportunity to purchase a substantial and sophisticated home in a sought-after setting, with excellent access to local schools, the city centre and key commuter routes including the M5.
Utilities, Rights, Easements & Risks
Utility Supplies
| Electricity | Mains Supply |
|---|---|
| Water | Mains Supply |
| Heating | Gas Mains |
| Broadband | FTTC (Fibre to the Cabinet) |
| Sewerage | Mains Supply |
Rights & Restrictions
| Article 4 Area | No |
|---|---|
| Listed property | No |
| Restrictions | No |
| Required access | No |
| Rights of Way | No |
Risks
| Flooded in last 5 years | No |
|---|---|
| Flood defenses | Ask Agent |
| Flood sources | Ask Agent |
Additional Details
EPC Charts



























