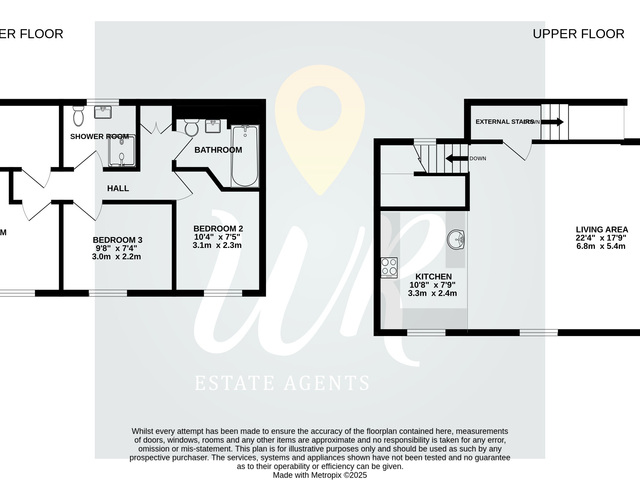Offers in region of £400,000
3 beds 2 baths
Available
6, Court Farm, Stockton, Worcester, Worcestershire.
Features
Summary
Tucked away in the tranquil and historic village of Stockton, The Fold is a truly exceptional Grade II Listed barn conversion—an elegant fusion of architectural heritage and contemporary rural living. Crafted from handsome red brick and set against the backdrop of the glorious Teme Valley, this unique home offers both charm and comfort in equal measure, enhanced by modern touches such as double glazing and oil-fired central heating.
Description
Tucked away in the tranquil and historic village of Stockton, The Fold is a truly exceptional Grade II Listed barn conversion—an elegant fusion of architectural heritage and contemporary rural living. Crafted from handsome red brick and set against the backdrop of the glorious Teme Valley, this unique home offers both charm and comfort in equal measure, enhanced by modern touches such as double glazing and oil-fired central heating.
The property is approached via a welcoming reception hall, where a tiled floor and a beautifully curved feature wall immediately set a tone of quiet sophistication. From here, a generous inner hallway leads to three well-proportioned bedrooms, a stylish bathroom with a classic white suite, and a separate shower room. Practical elements such as an airing cupboard and thoughtful storage blend seamlessly into the home’s flow.
At the heart of the property lies a breath-taking open-plan living space, a room designed to impress and inspire. This remarkable area combines a sitting room with a multi-fuel burning stove set against a characterful exposed stone wall, a well-defined dining space, and a kitchen that has been appointed with care and flair. A Smeg self-cleaning oven with chimney hood, an integrated fridge, and a convenient breakfast bar all serve to elevate the culinary experience, while a door from this space opens out to the peaceful rear courtyard. Towering above, a vaulted ceiling with exposed oak A-frame timbers adds a sense of drama and grandeur, creating a spectacular atmosphere for entertaining or simply unwinding.
Adjacent to the main living space, a dedicated study provides an ideal setting for remote work or quiet reading, benefiting from access to superfast broadband. A separate utility room offers additional practicality, and access to a useful loft space reveals the central heating boiler and hot water cylinder, along with further storage options.
Outside, the approach is both functional and attractive, with gravelled parking for up to three vehicles and a neatly kept lawned garden to the front, bordered with established planting. To the rear, a partially walled courtyard provides a wonderfully private outdoor retreat. Timber steps lead down to a space complete with two log stores, a timber shed, and gated rear access. From here, the views across the Teme Valley are simply sublime, and the aspect toward the village’s historic church adds a timeless quality to this very special setting.
Stockton itself is a rare gem—a peaceful and picturesque hamlet nestled within some of Worcestershire’s most beautiful countryside. While delightfully secluded, the village is within easy reach of Tenbury Wells, Ludlow, and Worcester, offering an appealing balance between rural seclusion and convenient access to shops, schools, and transport links. The surrounding area is rich in walking trails, bridleways, and country lanes, making it ideal for lovers of the outdoors, while nearby gastro pubs, artisan producers, and farm shops lend the location a quietly exclusive lifestyle appeal. Stockton on Teme is a scenic hamlet in the Teme Valley, located between Worcester and Tenbury Wells, beside the historic St Andrews Church. The area also falls within the catchment for sought after The Chantry High School.
The Fold is more than a home—it is a sanctuary of style, substance, and serene beauty in one of the region’s most captivating rural enclaves.
Utilities, Rights, Easements & Risks
Utility Supplies
| Electricity | Mains Supply |
|---|---|
| Water | Mains Supply |
| Heating | Oil Central |
| Broadband | FTTP (Fibre to the Premises) |
| Sewerage | Private Supply |
Rights & Restrictions
| Article 4 Area | No |
|---|---|
| Listed property | Yes |
| Restrictions | No |
| Required access | No |
| Rights of Way | No |
Risks
| Flooded in last 5 years | No |
|---|---|
| Flood defenses | Ask Agent |
| Flood sources | Ask Agent |




























