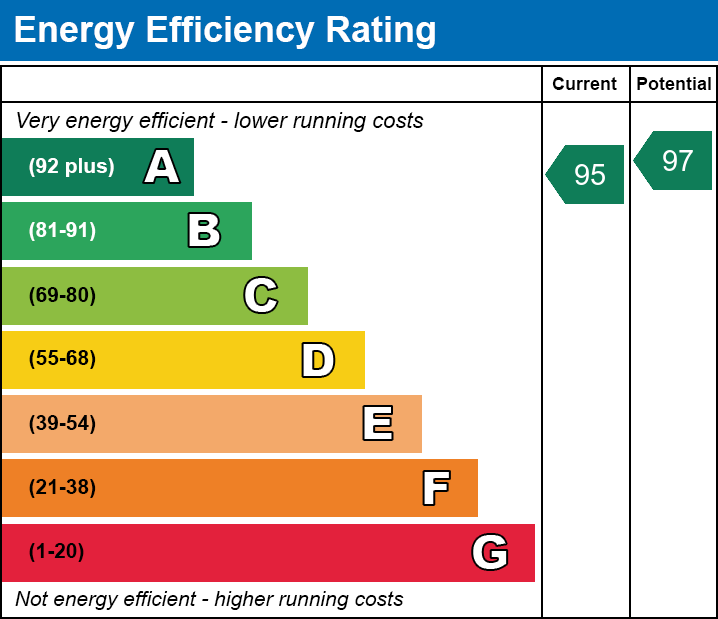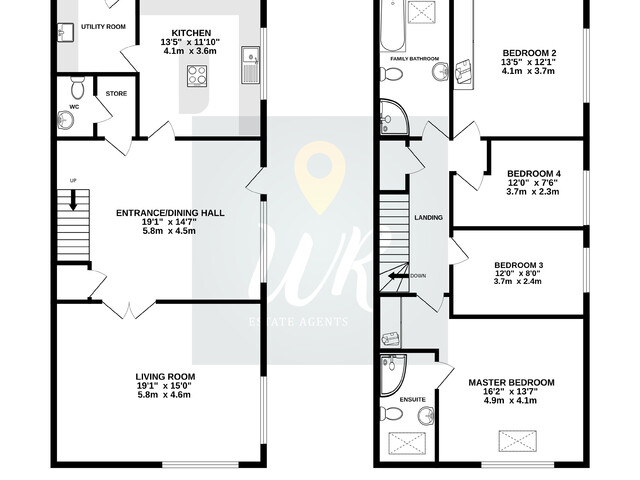Offers in region of £550,000
4 beds 2 baths
SSTC
Meadow View, Worcester Road, Hanley Swan, Worcester, Worcestershire.
Features
Summary
This well-appointed eco home is located in the highly sought-after village of Hanley Swan, offering four-bedroom accommodation with beautifully landscaped gardens and ample off-road parking. Situated in a tranquil, rural setting, the property is part of an exclusive barn conversion development of just four homes. Blending modern, eco-friendly design with renewable energy technologies, including PV roof panels and low-carbon air-source heat pumps for heating and hot water, this property provides a sustainable choice for contemporary living.
Description
This well-appointed eco home is located in the highly sought-after village of Hanley Swan, offering four-bedroom accommodation with beautifully landscaped gardens and ample off-road parking. Situated in a tranquil, rural setting, the property is part of an exclusive barn conversion development of just four homes. Blending modern, eco-friendly design with renewable energy technologies, including PV roof panels and low-carbon air-source heat pumps for heating and hot water, this property provides a sustainable choice for contemporary living.
Constructed in 2021 by the renowned local developer Court Property, this end-terrace barn conversion boasts a spacious and thoughtfully designed layout. The ground floor features two reception rooms, a modern kitchen, a WC, and a utility room, while the first floor includes the master bedroom with ensuite facilities, a family bathroom, and three further well-proportioned bedrooms.
The central dining/entrance area provides a welcoming space, with stairs leading to the first floor and an under-stairs cupboard offering additional storage. The living area, with glazing on two sides, is flooded with natural light and offers picturesque views of the surrounding countryside.
The kitchen is a standout feature, complete with a central island and breakfast bar, induction hob, and built-in appliances, including a full-height fridge, separate freezer, wine fridge, electric oven, combination microwave/oven, and a dishwasher. The kitchen also offers ample storage with both worktop and wall-mounted units, including a large larder-style cupboard, all finished with elegant granite worktops and upstands.
Adjacent to the kitchen, the utility room is fitted with a granite worktop, basin, storage units, and space for two appliances, currently housing a washing machine and tumble dryer. A door from the utility room leads to the expansive rear amenity area, which includes a large garden, a substantial shed, and extensive off-road parking for several vehicles.
Upstairs, the master bedroom benefits from a sloping ceiling, electrically operated Velux windows (with rain sensors), and a window to the side elevation. The ensuite shower room includes a shower cubicle, WC, and basin with a vanity unit, along with a built-in wardrobe for added convenience. The second bedroom is equipped with built-in storage, featuring sections with hanging rails and built-in shelving. Bedrooms three and four offer flexibility, ideal for a growing family or as potential home office space.
The family bathroom includes a shower cubicle, bath, WC, and a basin with a vanity unit.
The extensive external areas provide plenty of space for outdoor living, while the property’s peaceful location remains within easy reach of all the comforts of modern life. The combination of sustainable features, including the PV roof panels, air-source heat pumps, and a spacious, tranquil setting, makes this home an ideal choice for modern living in a rural village environment.
Utilities, Rights, Easements & Risks
Utility Supplies
| Electricity | Solar PV Panels |
|---|---|
| Water | Mains Supply |
| Heating | Ground Source Heat Pump |
| Broadband | FTTC (Fibre to the Cabinet) |
| Sewerage | Domestic Small Sewerage Treatment Plants |
Rights & Restrictions
| Article 4 Area | No |
|---|---|
| Listed property | No |
| Restrictions | No |
| Required access | No |
| Rights of Way | No |
Risks
| Flooded in last 5 years | No |
|---|---|
| Flood defenses | Ask Agent |
| Flood sources | Ask Agent |
Additional Details
EPC Charts



























