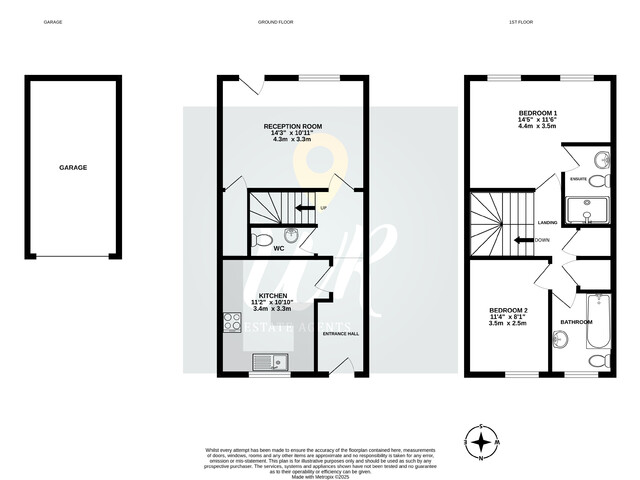Offers in excess of £250,000
2 beds 0 baths
SSTC
Barrington Grange, Harrison Close, Powick, Worcester, Worcestershire.
Features
Summary
An Exclusive End Of Mews House in a Prestigious Historic Development. Nestled within the esteemed and historic Barrington Grange on the edge of Powick, this superbly presented end-mews home seamlessly blends character, elegance, and modern comfort. With breath taking views, impeccably maintained gardens, and exclusive access to a private residents-only gym, this is a rare opportunity to acquire a truly distinguished residence.
Description
An Exclusive End Of Mews House in a Prestigious Historic Development.
Nestled within the esteemed and historic Barrington Grange on the edge of Powick, this superbly presented end-mews home seamlessly blends character, elegance, and modern comfort. With breath taking views, impeccably maintained gardens, and exclusive access to a private residents-only gym, this is a rare opportunity to acquire a truly distinguished residence.
Step through the impressive solid wooden door into a grand entrance hall, where soaring ceilings create an immediate sense of space and sophistication. The thoughtfully designed layout flows into a striking kitchen/breakfast room—an exquisite space showcasing a recently re-fitted, high-end kitchen.
The living room exudes grandeur, boasting extra-high ceilings and a stunning original arched window that frames picturesque views and provides direct access to the sun-drenched, south-facing gardens. Natural light floods the room, while a large understairs storage cupboard, complete with integrated power and lighting, enhances practicality. A fully tiled cloakroom WC adds further convenience to the ground floor.
Ascending to the first floor, the master suite serves as a luxurious retreat, featuring expansive original windows that perfectly capture sweeping vistas of manicured gardens and open countryside. Designed with elegance in mind, this space radiates tranquillity. The en-suite shower room is impeccably appointed, boasting fully tiled walls and a sleek, contemporary suite. A well-proportioned second double bedroom, adorned with a charming sash window, complements the upper level. The family bathroom is equally refined, offering high-quality fixtures and an immaculate finish.
Residents of this prestigious development enjoy the benefits of a fully equipped private gym, ensuring well-being and convenience just steps from home. The extensive landscaped grounds provide an idyllic setting for relaxation, with designated areas for al fresco dining and a peaceful BBQ space overlooking the rolling countryside—perfect for unwinding in serene surroundings.
Further enhancing the home’s appeal, the property includes allocated residents’ parking, ample visitor spaces, and a secure single garage. Gas central heating ensures year-round comfort, while the exceptional Grade II listed setting preserves the timeless charm and architectural heritage of this remarkable development.
A rare opportunity to own an elegant and exclusive residence in one of Powick’s most sought-after locations.
Utilities, Rights, Easements & Risks
Utility Supplies
| Electricity | Mains Supply |
|---|---|
| Water | Mains Supply |
| Heating | Gas Mains |
| Broadband | FTTC (Fibre to the Cabinet) |
| Sewerage | Mains Supply |
Rights & Restrictions
| Article 4 Area | No |
|---|---|
| Listed property | Yes |
| Restrictions | No |
| Required access | No |
| Rights of Way | No |
Risks
| Flooded in last 5 years | No |
|---|---|
| Flood defenses | Ask Agent |
| Flood sources | Ask Agent |
Additional Details
EPC Charts































