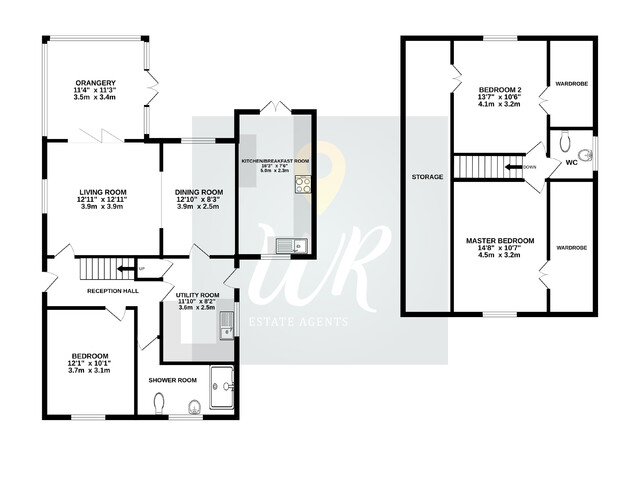Asking Price £365,000
3 beds 1 bath
SSTC
The Mead, Worcester, Worcestershire.
Features
Summary
Nestled in a quiet and sought-after cul-de-sac in the highly desirable St Johns area, this beautifully presented three-bedroom detached family home offers spacious, modern living with an abundance of charm and character. Perfect for families, the property provides a harmonious balance of comfortable interior living space, as well as a generous exterior with stunning surrounding green areas.
Description
Nestled in a quiet and sought-after cul-de-sac in the highly desirable St Johns area, this beautifully presented three-bedroom detached family home offers spacious, modern living with an abundance of charm and character. Perfect for families, the property provides a harmonious balance of comfortable interior living space, as well as a generous exterior with stunning surrounding green areas.
Upon entering, you are greeted by a bright and airy open-plan living and dining room that has been thoughtfully designed for modern family life. Large windows flood the space with natural light, creating a warm and welcoming atmosphere. The room flows effortlessly into the orangery via a set of bi-fold doors, extending the living space and allowing you to enjoy seamless indoor-outdoor living. The orangery, with its vaulted ceiling and picturesque views of the garden, provides a perfect spot to relax or entertain, with French doors offering direct access to the beautifully landscaped rear garden.
The spacious kitchen is a chef’s dream, complete with French doors that lead out to the garden, allowing you to enjoy al fresco dining on warm summer days. It offers ample counter space and modern appliances, ideal for preparing meals for family and friends. In addition to the kitchen is a practical utility room, providing additional storage and space for household chores, ensuring everything remains tidy and organised.
On the ground floor, you will find a well-sized double bedroom, providing flexible accommodation for guests or elderly relatives. A conveniently located shower room completes the ground-floor layout, offering both practicality and style.
Upstairs, you will find two further spacious double bedrooms, each offering ample storage space and views over the serene surroundings. A separate W.C. is also located on this floor, ensuring convenience for family living.
The rear garden is an absolute highlight of this property. Expansive and beautifully maintained, the garden is perfect for family gatherings, gardening enthusiasts, or simply enjoying the tranquility of the outdoors. The garden features a shed for additional storage, a greenhouse for those with a green thumb, and a fully insulated summer house with power – perfect for use as a home office, studio, or relaxing retreat. The property backs onto a lovely green area and park, offering a peaceful, picturesque outlook.
The home is set on a large wraparound plot, providing generous space around the property for outdoor activities, privacy, and room to grow. To the front of the house, there is off-road parking for several vehicles, ensuring convenience for families with multiple cars or visitors.
A standout feature of this home is its solar panels, which offer an eco-friendly and cost-effective energy solution. Designed to reduce electricity bills and lower the home’s carbon footprint, these panels provide long-term savings while promoting sustainable living—a fantastic addition for environmentally conscious buyers.
This remarkable family home truly offers everything you could wish for – from the stylish interior and flexible living spaces to the stunning outdoor areas and idyllic location. The combination of comfort, style, and practicality makes this the perfect place to call home.
With easy access to local amenities, excellent transport links, and top-rated schools nearby, this property is a must-see and not to be missed. Book your viewing today to experience everything this outstanding home has to offer.
Utilities, Rights, Easements & Risks
Utility Supplies
| Electricity | Mains Supply |
|---|---|
| Water | Mains Supply |
| Heating | Gas Mains |
| Broadband | Ask Agent |
| Sewerage | Mains Supply |
Rights & Restrictions
| Article 4 Area | No |
|---|---|
| Listed property | No |
| Restrictions | No |
| Required access | No |
| Rights of Way | No |
Risks
| Flooded in last 5 years | No |
|---|---|
| Flood defenses | Ask Agent |
| Flood sources | Ask Agent |






















