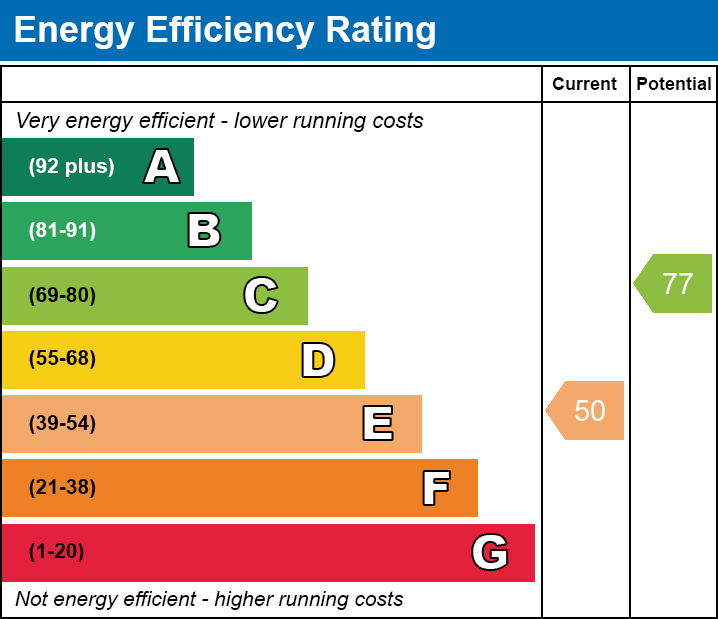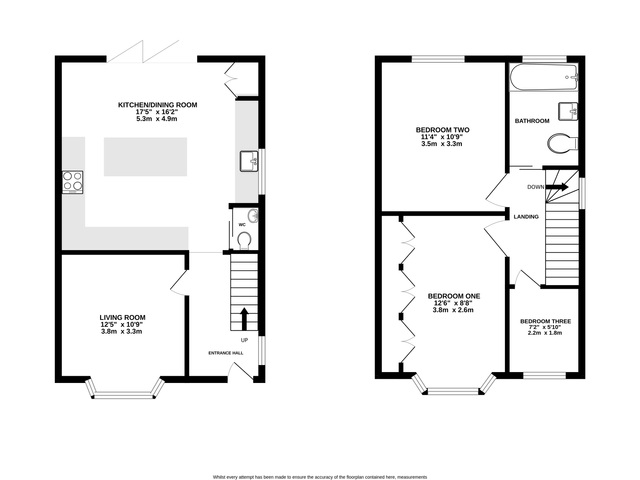Offers in excess of £325,000
3 beds 1 bath
Available
Colin Road, Worcester, Worcestershire.
Features
Summary
An extended three-bedroom semi-detached family home in one of North Worcester’s most desirable locations, offering modern open-plan living, excellent school catchments, and easy access to the city.
Description
An extended three-bedroom semi-detached family home in one of North Worcester’s most desirable locations, offering modern open-plan living, excellent school catchments, and easy access to the city.
Set on a popular residential road, this home strikes the perfect balance between period charm and contemporary comfort. The approach is welcoming, with a neat frontage and off-road parking for convenience. Step inside and you are greeted by a bright entrance hall that creates an immediate sense of space and warmth.
To the front of the home is a bay-fronted living room, a wonderfully light and inviting space that makes an ideal spot to unwind in the evenings. Moving through to the rear, the home opens up into a stylish and extended open-plan kitchen and dining area. The kitchen is a real showstopper — complete with a central island, sleek cabinetry, and integrated appliances. It has been thoughtfully designed to bring family and friends together, whether for busy weekday meals or relaxed weekend gatherings. The bi-fold doors lead directly out to the garden, flooding the space with natural light and creating a seamless link between indoors and outdoors.
The rear garden itself has been designed for ease of living — low-maintenance, landscaped, and private — making it perfect for both entertaining and family play. A ground floor W.C. adds to the practicality.
On the first floor, you’ll find two generous double bedrooms and a well-proportioned single. The master bedroom enjoys a classic bay window and comes complete with fitted wardrobes, offering plenty of storage without compromising on style. The second double bedroom is equally spacious, while the single is ideal for a child’s room, nursery, or home office. The accommodation is completed by a modern family bathroom.
Beyond the property itself, the location is one of its biggest draws. Situated in North Worcester, the home falls within catchment for some of the city’s most highly regarded schools, making it especially appealing for families. Everyday amenities are close at hand, with shops, cafés, and parks just a short walk away. For commuters, there is easy access to Worcester city centre, Worcester Foregate Street station, and the M5 motorway, ensuring excellent connections to Birmingham, Cheltenham, and beyond.
This is a home that truly offers it all — generous living space, smart design, strong kerb appeal, and a superb location. A property of this calibre, in this setting, is a rare opportunity.
Utilities, Rights, Easements & Risks
Utility Supplies
| Electricity | Mains Supply |
|---|---|
| Water | Mains Supply |
| Heating | Gas Mains |
| Broadband | Ask Agent |
| Sewerage | Mains Supply |
Rights & Restrictions
| Article 4 Area | No |
|---|---|
| Listed property | No |
| Restrictions | No |
| Required access | No |
| Rights of Way | No |
Risks
| Flooded in last 5 years | No |
|---|---|
| Flood defenses | Ask Agent |
| Flood sources | Ask Agent |
Additional Details
EPC Charts




















