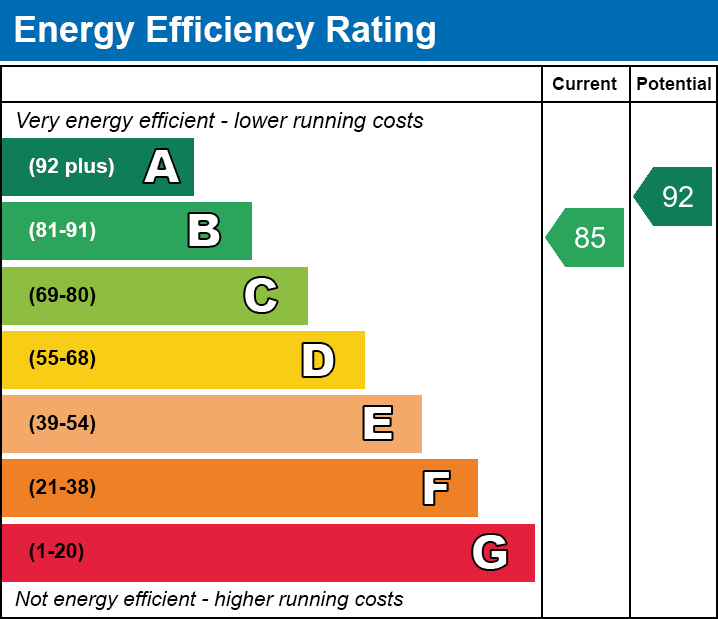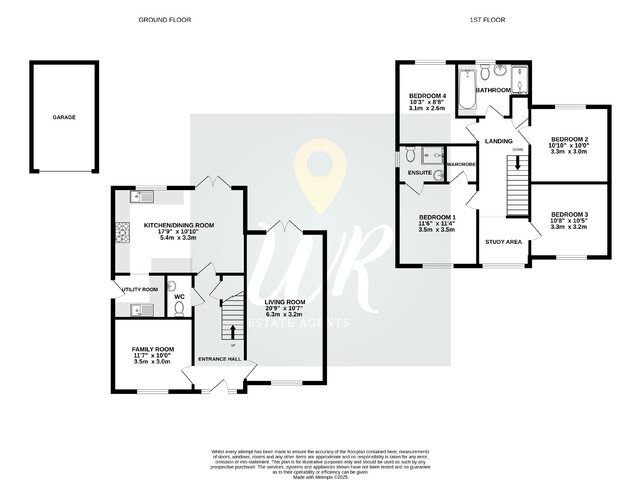Asking Price £512,500
4 beds 2 baths
SSTC
Merino Crescent, Worcester, Worcestershire.
Features
Summary
This architecturally striking four-bedroom home blends contemporary design with exceptional functionality. Defined by its iconic floor-to-ceiling window, this light-filled residence offers an enhanced sense of space and wellbeing, perfectly suited to modern family living.
Description
A Signature Residence of Light, Space and Location
This architecturally striking four-bedroom home blends contemporary design with exceptional functionality. Defined by its iconic floor-to-ceiling window, this light-filled residence offers an enhanced sense of space and wellbeing, perfectly suited to modern family living.
On the ground floor, a beautifully appointed kitchen and dining area provides the ideal setting for hosting and everyday life, complemented by two separate lounges — offering flexible living spaces for both entertaining and relaxed evenings. A practical utility room ensures day-to-day tasks are discreetly managed.
Upstairs, four spacious double bedrooms offer versatility and comfort, with the principal suite standing out as a luxurious retreat – complete with a private en-suite bathroom and a walk-in wardrobe. Also on the first floor, a dedicated study area sits adjacent to the striking feature window, providing an inspiring space for remote work or focused study.
The front and rear gardens have been tastefully landscaped, creating attractive outdoor spaces ready to enjoy from day one. The property also benefits from a large garage and has been designed with a premium specification throughout.
Set in an enviable position on the development, the home enjoys open views across the green, further enhancing its sense of space and setting it apart within this sought-after location.
Perfectly positioned, this property is equidistant between Worcester city centre and key commuter links, including Junction 7 of the M5 and Worcestershire Parkway Railway Station, offering fast access to Birmingham, London and beyond – making it an ideal base for both work and leisure.
Stylish, spacious and superbly located, this property represents a rare opportunity to secure a home that truly delivers on every level.
Utilities, Rights, Easements & Risks
Utility Supplies
| Electricity | Mains Supply |
|---|---|
| Water | Mains Supply |
| Heating | Gas Mains |
| Broadband | FTTP (Fibre to the Premises) |
| Sewerage | Mains Supply |
Rights & Restrictions
| Article 4 Area | No |
|---|---|
| Listed property | No |
| Restrictions | No |
| Required access | No |
| Rights of Way | No |
Risks
| Flooded in last 5 years | No |
|---|---|
| Flood defenses | Ask Agent |
| Flood sources | Ask Agent |
Additional Details
EPC Charts





















