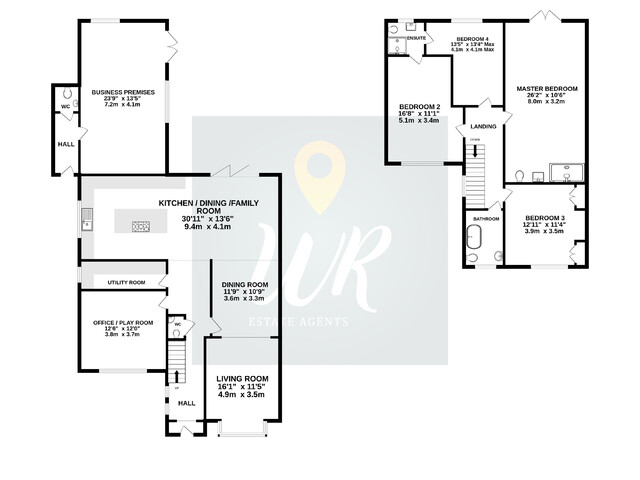Asking Price £650,000
4 beds 3 baths
Available
Bevere Close South, Worcester, Worcestershire.
Features
Summary
A truly remarkable opportunity to acquire this fully refurbished, extended, and meticulously remodelled detached residence measuring 2023.62 sq. ft, situated in the sought-after north of Worcester. This stunning home seamlessly blends luxury family living with an exceptional business space. Finished to an exacting standard, it offers contemporary elegance, high-end finishes, and an unparalleled level of versatility. The property has undergone a full rewire, features a brand-new boiler with a 10-year guarantee, and benefits from all-new windows and doors, each with accompanying guarantees.
Description
A truly remarkable opportunity to acquire this fully refurbished, extended, and meticulously remodelled detached residence measuring 2023.62 sq. ft, situated in the sought-after north of Worcester. This stunning home seamlessly blends luxury family living with an exceptional business space. Finished to an exacting standard, it offers contemporary elegance, high-end finishes, and an unparalleled level of versatility. The property has undergone a full rewire, features a brand-new boiler with a 10-year guarantee, and benefits from all-new windows and doors, each with accompanying guarantees.
Upon entering through the welcoming entrance porch, you are greeted by an impressive entrance hall featuring an exposed brick wall – a striking design statement that sets the tone for the rest of the home. The bay-fronted living room flows effortlessly into the formal dining room, creating a sophisticated yet inviting space for entertaining. This, in turn, opens into the spectacular extended kitchen, dining, and family room — the true heart of the home.
This breath-taking space boasts a polished concrete floor with underfloor heating throughout the ground floor, a large central island perfect for informal dining and social gatherings, and bi-fold doors leading seamlessly onto the landscaped rear garden, flooding the space with natural light. Additionally, the ground floor benefits from a separate utility room, a large office or playroom, and a stylish downstairs W.C., providing exceptional practicality.
Ascending to the first floor, you’ll find four generously proportioned bedrooms, each designed to provide the perfect blend of comfort and style. The magnificent principal suite features a Juliette balcony overlooking the garden, along with an open-plan en-suite shower area, offering a boutique-hotel feel. Bedrooms two and four share a beautifully appointed Jack and Jill en-suite shower room. A sumptuous family bathroom completes the upper level, showcasing a stunning roll-top bath for indulgent relaxation.
The rear garden has been professionally landscaped, featuring porcelain patio slabs, extensive mood lighting, and a stylish garden room — currently used as a gym but offering multiple potential uses.
A unique highlight of this property is the self-contained business premises, currently operating as a high-end salon. Measuring an impressive 23'9 x 13'5, this space offers independent access, a welcoming entrance hall, and a private W.C., all under separate business rates.
With its versatile potential, this space could effortlessly accommodate a range of business ventures, including but not limited to professional offices such as accountancy, consultancy, or a marketing firm, a health and wellness studio for physiotherapy, a beauty spa, yoga or pilates, a creative workspace for photography, bespoke tailoring, or a design studio, or even a retail showroom for boutique fashion, interiors, or specialist products.
The property further benefits from ample off-road parking for multiple vehicles, ensuring both residents and business clients enjoy convenience and accessibility.
This is an exceptional opportunity to secure a prestigious residence in one of Worcester’s most desirable locations, combining luxurious family living with a professional business environment, all in one exclusive setting.
Viewing is highly recommended to fully appreciate the calibre of this extraordinary home.
Utilities, Rights, Easements & Risks
Utility Supplies
| Electricity | Mains Supply |
|---|---|
| Water | Mains Supply |
| Heating | Gas Mains |
| Broadband | FTTP (Fibre to the Premises) |
| Sewerage | Mains Supply |
Rights & Restrictions
| Article 4 Area | No |
|---|---|
| Listed property | No |
| Restrictions | No |
| Required access | No |
| Rights of Way | No |
Risks
| Flooded in last 5 years | No |
|---|---|
| Flood defenses | Ask Agent |
| Flood sources | Ask Agent |



































