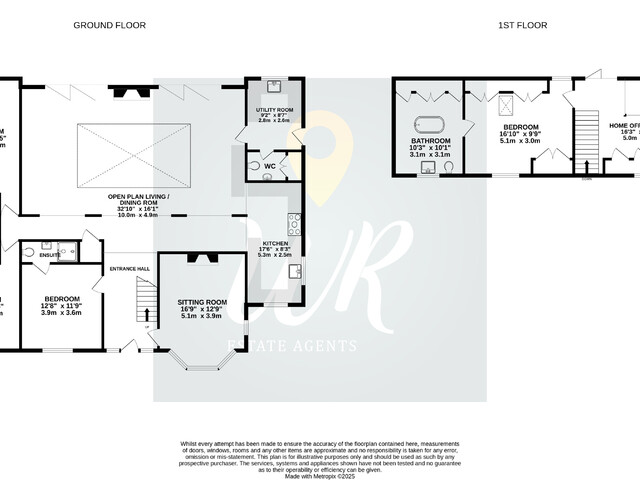Offers in region of £800,000
4 beds 4 baths
SSTC
Old Road South, Kempsey, Worcester, Worcestershire.
Features
Summary
Nestled within the picturesque and highly sought-after village of Kempsey, this stunning, 2,540 sq.ft, four-bedroom detached property has been thoughtfully remodelled and refurbished to the highest standard. Offering a seamless blend of contemporary luxury and timeless charm, this home boasts breath taking views across open fields toward the iconic Malvern Hills.
Description
Nestled within the picturesque and highly sought-after village of Kempsey, this stunning, 2,540 sq.ft, four-bedroom detached property has been thoughtfully remodelled and refurbished to the highest standard. Offering a seamless blend of contemporary luxury and timeless charm, this home boasts breath taking views across open fields toward the iconic Malvern Hills.
As you step through the welcoming entrance hall, you are greeted by a beautifully appointed bay-fronted sitting room, complete with a log burner – the perfect space for cosy evenings. The hallway flows effortlessly into an impressive open-plan living, dining, and kitchen area, designed to create the ultimate space for entertaining and family living. This exceptional hub of the home is flooded with natural light, thanks to two sets of bi-fold doors that open onto the rear garden, and a stunning roof lantern that adds an extra touch of grandeur.
The ground floor features three generously proportioned double bedrooms, each boasting its own en-suite shower room, offering privacy and comfort for family members or guests.
A separate utility room and a convenient W.C. complete the ground floor accommodation.
The first floor has a further double bedroom with a lavish en-suite bathroom featuring a standalone bath, providing a luxurious retreat. There is also an adjoining office/snug area, perfect for working from home or unwinding with a good book.
Outside, the south-east facing garden is a true highlight, with a patio area for alfresco dining, a well-maintained lawn, and uninterrupted views of neighbouring fields. The property also benefits from a detached double garage, offering additional storage or workspace. Private double gates lead to a driveway with ample parking for several vehicles.
Additional features include part underfloor heating and a no-chain sale, ensuring a smooth and stress-free purchase.
This is a rare opportunity to acquire a truly executive home in a prime location.
Early viewing is highly recommended to appreciate the exceptional quality and lifestyle this property offers.
Utilities, Rights, Easements & Risks
Utility Supplies
| Electricity | Mains Supply |
|---|---|
| Water | Mains Supply |
| Heating | Gas Mains |
| Broadband | FTTC (Fibre to the Cabinet) |
| Sewerage | Septic Tank |
Rights & Restrictions
| Article 4 Area | No |
|---|---|
| Listed property | No |
| Restrictions | No |
| Required access | No |
| Rights of Way | No |
Risks
| Flooded in last 5 years | No |
|---|---|
| Flood defenses | Ask Agent |
| Flood sources | Ask Agent |



































