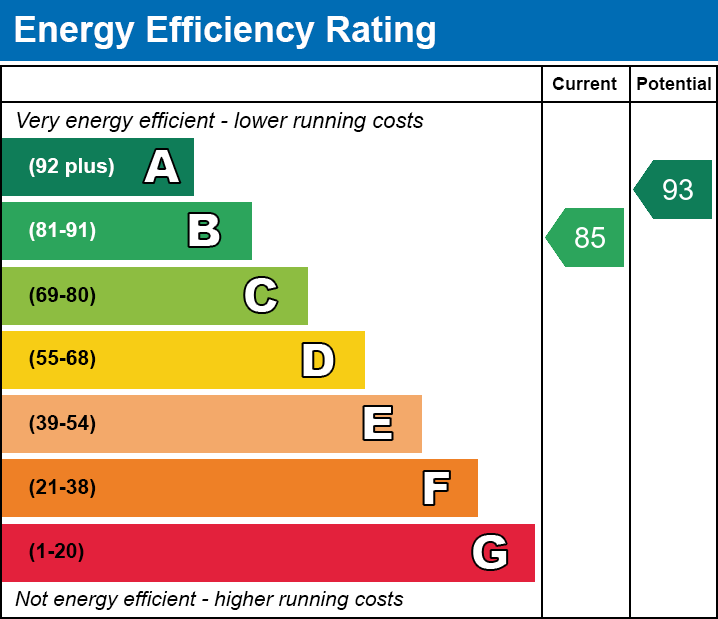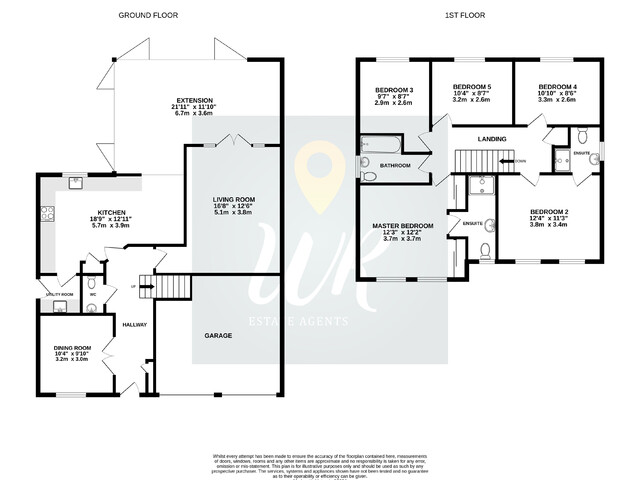Asking Price £650,000
5 beds 3 baths
Available
Tannery Drive, Powick, Worcester, Worcestershire.
Features
Summary
This exquisite five-bedroom detached residence offers the epitome of luxury living in a peaceful cul-de-sac setting, with unparalleled views from the front of the property. Designed with both comfort and sophistication in mind, this executive home boasts high-end finishes and an expansive layout, perfect for modern family living.
Description
This exquisite five-bedroom detached residence offers the epitome of luxury living in a peaceful cul-de-sac setting, with unparalleled views from the front of the property. Designed with both comfort and sophistication in mind, this executive home boasts high-end finishes and an expansive layout, perfect for modern family living.
Upon entering the property, you are greeted by a welcoming entrance hall that leads to a spacious dining room overlooking the front, ideal for formal entertaining. To the rear, the elegant living room opens through French doors into a stunning extension, seamlessly blending indoor and outdoor living spaces.
The heart of the home is the large kitchen/breakfast room, meticulously designed with upgraded Silestone worktops and an array of integrated appliances. From the kitchen, there is convenient access to the impressive extension, featuring high-quality bi-fold doors, a striking central island, and a roof lantern complete with a warm roof system. This breathtaking space offers the perfect setting for both relaxation and entertaining. Adjacent to the kitchen is a well-equipped utility room, adding further practicality to the home.
The landscaped garden has been finished to an exceptional standard, providing a serene and stylish outdoor oasis.
Upstairs, the property offers five generously proportioned bedrooms. The principal bedroom features a luxurious en-suite shower room and built-in wardrobes, while the second bedroom also benefits from its own en-suite. A contemporary family bathroom serves the remaining bedrooms, all of which are spacious and designed to accommodate modern family living.
Every detail of this home has been carefully considered, with upgraded wooden doors, premium handles, and Amtico flooring throughout, ensuring an exceptional finish at every turn.
To the front, the property boasts a double garage and ample off-road parking, with a stylish resin-bound driveway providing an elegant first impression.
This home is truly a showcase of executive living, combining luxury, space, and location to create a unique opportunity for discerning buyers.
Utilities, Rights, Easements & Risks
Utility Supplies
| Electricity | Mains Supply |
|---|---|
| Water | Mains Supply |
| Heating | Gas Mains |
| Broadband | FTTP (Fibre to the Premises) |
| Sewerage | Mains Supply |
Rights & Restrictions
| Article 4 Area | No |
|---|---|
| Listed property | No |
| Restrictions | No |
| Required access | No |
| Rights of Way | No |
Risks
| Flooded in last 5 years | No |
|---|---|
| Flood defenses | No |
| Flood sources | Ask Agent |
Additional Details
EPC Charts
































