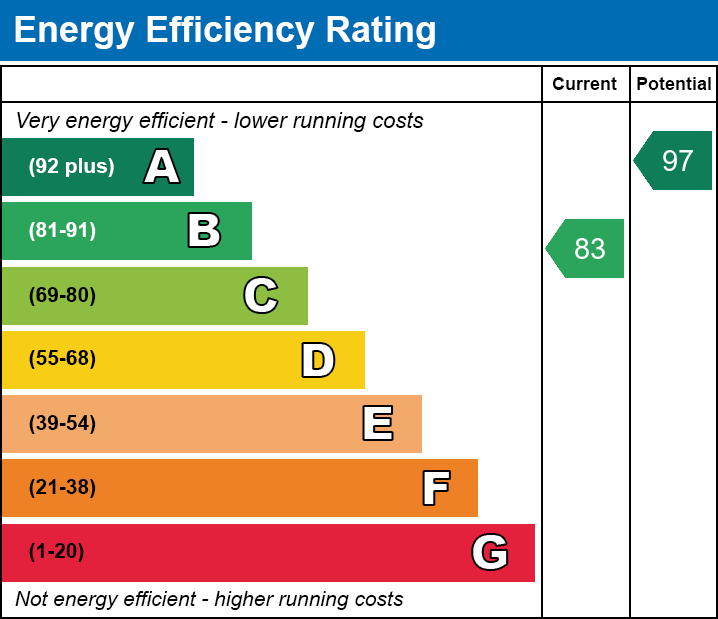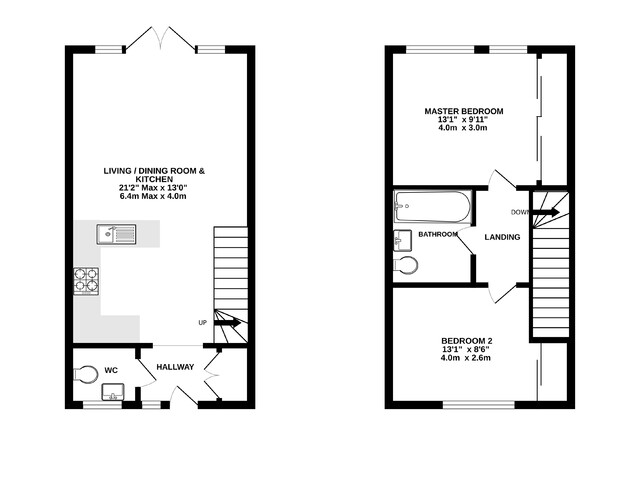£182,000
2 beds 1 bath
SSTC
Tannery Drive, Powick, Worcester, Worcestershire
Features
Summary
Are you in search of an affordable property in the local area? Look no further! This wonderful two-bedroom semi detached home is now available for purchase through the Discounted Market Sales scheme. This scheme provides a fantastic opportunity for buyers to acquire a property at just 70% of its market value, all while retaining full ownership.
Description
Are you in search of an affordable property in the local area? Look no further! This wonderful two-bedroom semi detached home is now available for purchase through the Discounted Market Sales scheme. This scheme provides a fantastic opportunity for buyers to acquire a property at just 70% of its market value, all while retaining full ownership.
Constructed in 2019, this modern residence is ideal for those seeking a contemporary living space. The ground floor features an open-plan kitchen and lounge area, complemented by a convenient ground floor WC, perfect for hosting guests or enjoying family time. Upstairs, you’ll find two generously sized bedrooms and a stylish family bathroom.
Outside, the property offers an enclosed rear garden and off-road parking, providing ample room for vehicles and outdoor activities.
Located on Tannery Drive in the quaint village of Powick, the property is conveniently situated between Malvern and Worcester. The surrounding area is dotted with numerous walking and cycling trails, making it a haven for outdoor enthusiasts.
To qualify for this scheme, buyers must have a local connection to the area ( The Parish of Powick or the Parishes of Newland, Madresfield, Guarlford or Callow End ). If you believe you may be eligible, we encourage you to contact us today for more information on the requirements and to schedule a viewing of this exceptional property.
Don’t miss this chance to step onto the property ladder and secure your dream home at an affordable price!
- - - - - - - - - - - - -
To be considered:
*This is a discount market sale home offering 30% discount off the open market value. Whilst the purchaser will own 100% of the property, this discount remains a restriction on the property in perpetuity which means it remains in place on any future sales.
*There are Section 106 Agreement restrictions associated with this property. There are eligibility and local connection criteria which applicants are required to meet to be considered for this property.
*Eligibility criteria also remains in place for any future re-sale of this property. Applications must be submitted for approval by the local authority. To be considered for purchasing this property, a prospective purchaser must complete the application form in full and provide the necessary evidence to be reviewed by the local authority.
Utilities, Rights, Easements & Risks
Utility Supplies
| Electricity | Mains Supply |
|---|---|
| Water | Mains Supply |
| Heating | Gas Mains |
| Broadband | FTTP (Fibre to the Premises) |
| Sewerage | Mains Supply |
Rights & Restrictions
| Article 4 Area | No |
|---|---|
| Listed property | No |
| Restrictions | No |
| Required access | No |
| Rights of Way | No |
Risks
| Flooded in last 5 years | No |
|---|---|
| Flood defenses | No |
| Flood sources | Ask Agent |
Additional Details
EPC Charts





















