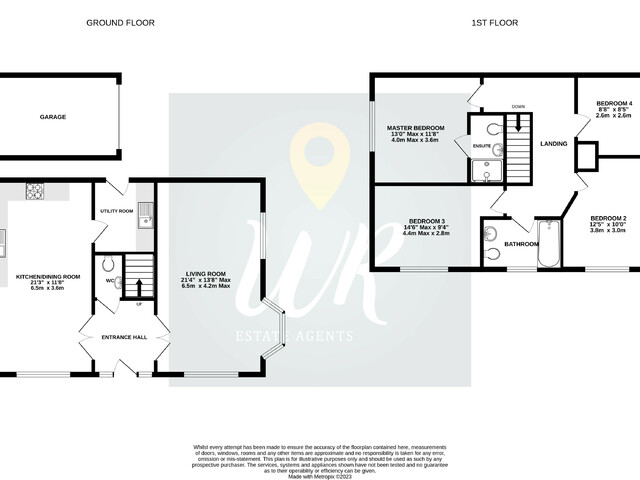Asking Price £375,000
4 beds 2 baths
SSTC
Centurion Drive, Kempsey, Worcester, Worcestershire.
Features
Summary
Situated on an expansive and enviable corner plot within the highly sought-after village of Kempsey, this exceptional 4-bedroom detached property offers an unparalleled combination of luxury, space, and privacy, perfect for those seeking an executive lifestyle in a picturesque countryside setting.
Description
Situated on an expansive and enviable corner plot within the highly sought-after village of Kempsey, this exceptional 4-bedroom detached property offers an unparalleled combination of luxury, space, and privacy, perfect for those seeking an executive lifestyle in a picturesque countryside setting.
Upon entering the property, you are greeted by a grand and spacious entrance hall, which sets the tone for the elegance and quality that continues throughout the home. The expansive bay-fronted living room, flooded with natural light, provides a sophisticated yet comfortable retreat—ideal for both intimate family evenings and formal entertaining.
The centrepiece of this magnificent home is the dual-aspect kitchen/dining room, designed with high-end finishes. This contemporary space is perfect for modern living, and its bi-fold doors lead out to the south-facing garden, allowing a seamless transition from indoor to outdoor living. The garden, framed by a large patio area provides an idyllic sun-soaked sanctuary for al fresco dining, entertaining, or simply enjoying the peaceful surroundings.
Set on a generous corner plot, the property enjoys a significant amount of outdoor space. The large, south-facing garden ensures all-day sun and offers a serene backdrop to this impressive home. The garden the is one of the largest on the development.
The ground floor is complemented by a handy utility room, ensuring the home’s practical needs are efficiently managed. At the rear of the property, the garage is discreetly positioned and equipped with an electric car charging point.
The ground floor is completed by a downstairs W.C.
Upstairs, a spacious landing leads to four beautifully appointed bedrooms. The master suite is a true retreat, complete with a stylish en-suite shower room for ultimate comfort and luxury. Each bedroom is generously proportioned, ensuring ample space for family or guests. The first floor is completed by the family bathroom.
The large corner plot not only provides additional garden space but also ensures a commanding presence in this exclusive village location.
Perfectly positioned within the heart of Kempsey, this property offers access to excellent local amenities, renowned schools, and convenient transport links, making it an ideal choice for families or professionals seeking executive living in a beautiful village setting.
Don't miss this rare opportunity to own a premium residence in such a prestigious location.
Utilities, Rights, Easements & Risks
Utility Supplies
| Electricity | Mains Supply |
|---|---|
| Water | Mains Supply |
| Heating | Gas Mains |
| Broadband | Ask Agent |
| Sewerage | Mains Supply |
Rights & Restrictions
| Article 4 Area | No |
|---|---|
| Listed property | No |
| Restrictions | No |
| Required access | No |
| Rights of Way | No |
Risks
| Flooded in last 5 years | No |
|---|---|
| Flood defenses | No |
| Flood sources | Ask Agent |

































