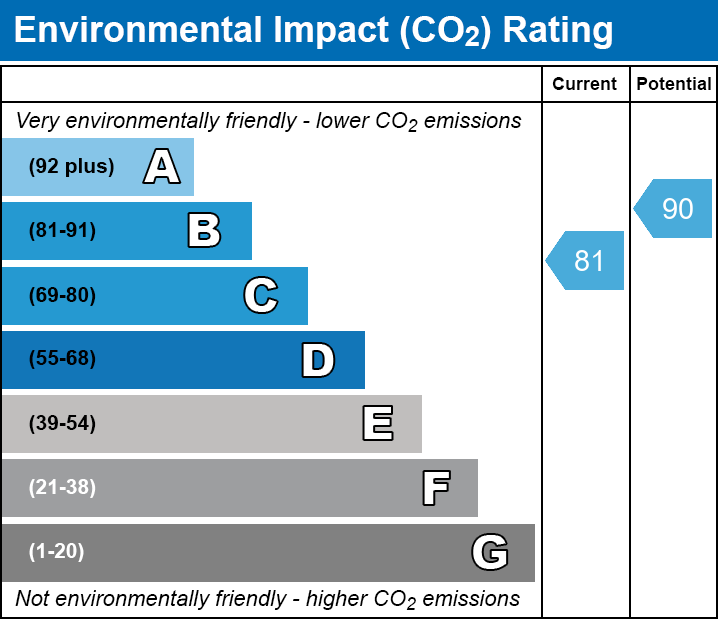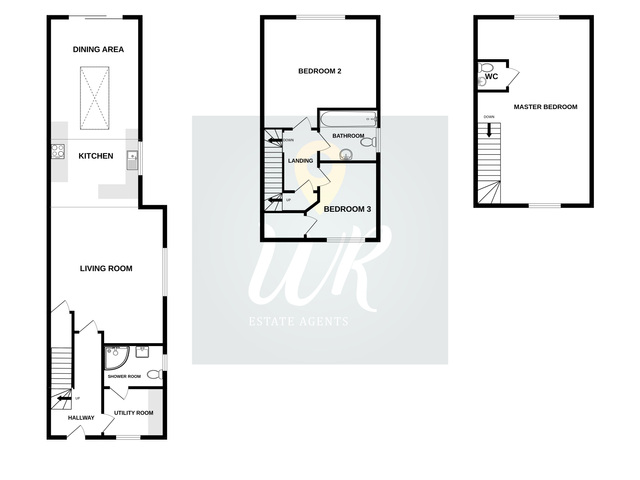Offers in excess of £290,000
3 beds 2 baths
Available
Pershore Terrace, Pinvin, Pershore, Worcestershire.
Features
Summary
An executive three-bedroom, three-storey townhouse offering style, space and superb connectivity on the edge of Pershore. Built in 2021, this modern home is situated in the popular village of Pinvin and combines contemporary design with excellent access to transport links, including Pershore train station and Junction 6 of the M5 motorway.
Description
An executive three-bedroom, three-storey townhouse offering style, space and superb connectivity on the edge of Pershore. Built in 2021, this modern home is situated in the popular village of Pinvin and combines contemporary design with excellent access to transport links, including Pershore train station and Junction 6 of the M5 motorway.
Set back from the road and presented in immaculate condition throughout, the property is a superb example of modern family living across three well-planned floors. The entrance hall leads through to a stunning open-plan kitchen, dining, and family room which spans the width of the property — a light-filled and versatile space perfect for entertaining, dining, or relaxing with the family. The kitchen is fitted with sleek, modern units and integrated appliances, and is enhanced by a striking overhead skylight that fills the area with natural light. Full-width patio doors open directly onto the rear garden, seamlessly blending indoor and outdoor living.
To the front of the house, a separate utility room offers additional workspace and storage, along with plumbing for laundry appliances, keeping the main living area clutter-free and functional.
Completing the ground floor is a contemporary shower room — a rare and highly practical addition, ideal for guests or for those needing accessible facilities on the lower level.
On the first floor, you'll find two well-proportioned bedrooms, each presented to a high standard, and a stylish family bathroom with contemporary fittings and a clean, neutral palette. The second floor is entirely dedicated to a generous master suite — a true retreat with ample space for bedroom furniture and a cosy seating or dressing area. A private W.C. on this level adds further practicality and privacy.
The rear garden is a standout feature — private, secure, and thoughtfully landscaped with a large patio area ideal for al fresco dining and entertaining, alongside a neat lawned area that provides space for children to play or for garden enthusiasts to enjoy. Rear access leads directly to two private parking spaces with a further parking space on the front of the property, offering convenience.
This modern home also benefits from the reassurance of an structural warranty, with approximately 5 years remaining, offering peace of mind for buyers seeking a low-maintenance, high-quality property built to contemporary standards.
With a high-spec finish, energy-efficient construction, and a layout designed for modern living, this exceptional home is ideally suited to professionals, families, or those looking to enjoy village living with the convenience of quick connections to Worcester, Cheltenham, and beyond. Early viewing is highly recommended to appreciate the quality, space and lifestyle on offer.
Utilities, Rights, Easements & Risks
Utility Supplies
| Electricity | Mains Supply |
|---|---|
| Water | Mains Supply |
| Heating | Gas Mains |
| Broadband | FTTP (Fibre to the Premises) |
| Sewerage | Mains Supply |
Rights & Restrictions
| Article 4 Area | No |
|---|---|
| Listed property | No |
| Restrictions | No |
| Required access | No |
| Rights of Way | No |
Risks
| Flooded in last 5 years | No |
|---|---|
| Flood defenses | Ask Agent |
| Flood sources | Ask Agent |
Additional Details
EPC Charts




























