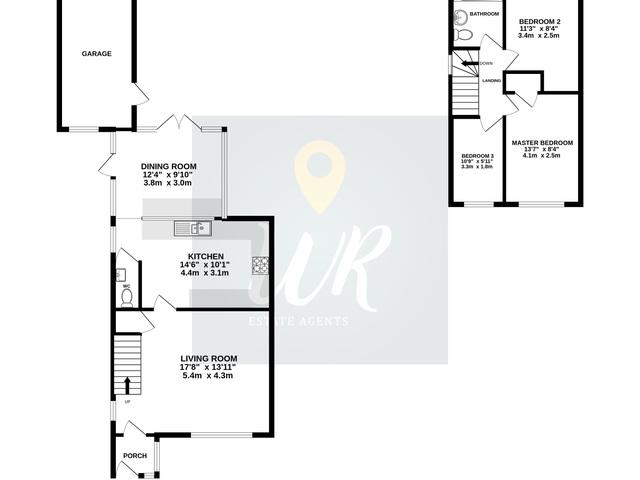Offers in region of £325,000
3 beds 1 bath
Available
Sebright Close, Pershore, Worcestershire.
Features
Summary
Nestled at the end of a peaceful cul-de-sac, this extended and superbly finished semi-detached family home offers stylish, spacious living in an elevated position with breath-taking, far-reaching views across the town and towards the iconic Bredon Hill.
Description
Nestled at the end of a peaceful cul-de-sac, this extended and superbly finished semi-detached family home offers stylish, spacious living in an elevated position with breath-taking, far-reaching views across the town and towards the iconic Bredon Hill.
The property has been thoughtfully extended and significantly upgraded by the current owners to create a modern, comfortable home perfectly suited to growing families or those simply seeking generous living space with a high-quality finish throughout. From the moment you arrive, the home’s kerb appeal is clear, with a smart mono-blocked driveway providing off-road parking and a path leading to the front entrance.
Internally, the accommodation is bright, airy, and immaculately presented, starting with a welcoming entrance porch that leads into the main lounge. This reception room offers a relaxing and homely feel, with plenty of natural light and ample space for family life. To the rear of the property, a standout feature is the extended kitchen, dining, and family room – a beautifully designed open-plan space that blends practicality with a contemporary aesthetic. The kitchen has been refitted with a range of stylish units and quality fittings, and the generous layout provides plenty of room for dining, socialising, or relaxing as a family. With direct access to the rear garden, it also makes entertaining effortless during the warmer months.
Upstairs, the home continues to impress. There are three well-proportioned bedrooms, including two doubles and a generous single, all offering pleasant outlooks and excellent natural light. The family bathroom has been refitted to a high specification, with a modern suite and tasteful tiling, creating a calm and elegant space to unwind.
The outside space has been carefully landscaped to provide multiple zones for play, relaxation, and entertaining. The rear garden is predominantly laid to lawn and enjoys excellent privacy, with a raised and enclosed AstroTurf area ideal for children’s play equipment. A decked seating and BBQ area is perfect for summer gatherings and outdoor dining, while a timber summer house at the rear of the garden adds flexibility for use as a home office, hobby room, or simply a peaceful retreat. The elevated setting ensures the garden enjoys a sunny, southerly aspect with impressive panoramic views stretching across the rooftops of Pershore to the hills beyond.
Additional features include UPVC double glazing, gas central heating with a recently installed boiler (2022), and a layout that balances practical family living with stylish modern finishes. The property’s position within a quiet and established cul-de-sac adds to the sense of peace and community, while its proximity to Pershore’s town centre, excellent local schools, and convenient rail and road links makes it an ideal location for commuters and families alike.
This is a home that offers the best of both worlds – a quiet, elevated setting with stunning views, paired with well-planned and beautifully presented accommodation inside and out. Early viewing is highly recommended to fully appreciate the space, quality, and setting on offer.
Utilities, Rights, Easements & Risks
Utility Supplies
| Electricity | Mains Supply |
|---|---|
| Water | Mains Supply |
| Heating | Gas Mains |
| Broadband | FTTP (Fibre to the Premises) |
| Sewerage | Mains Supply |
Rights & Restrictions
| Article 4 Area | No |
|---|---|
| Listed property | No |
| Restrictions | No |
| Required access | No |
| Rights of Way | No |
Risks
| Flooded in last 5 years | No |
|---|---|
| Flood defenses | Ask Agent |
| Flood sources | Ask Agent |
Additional Details
EPC Charts



























