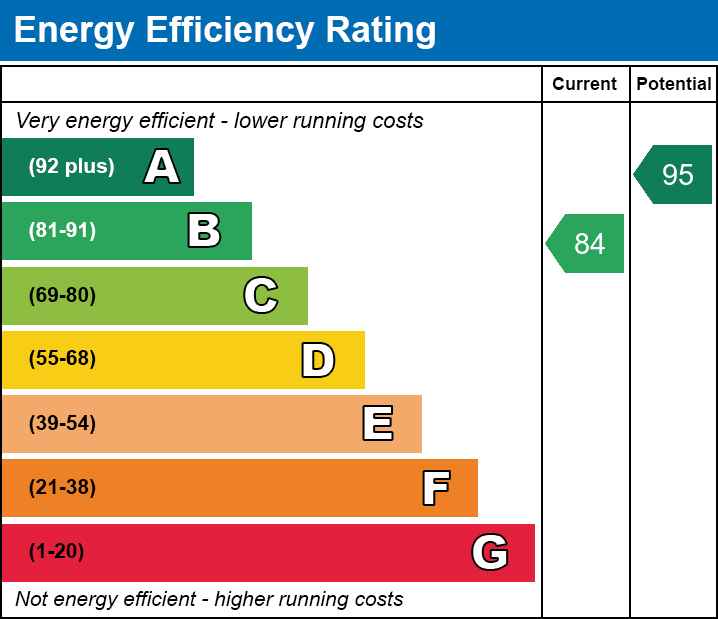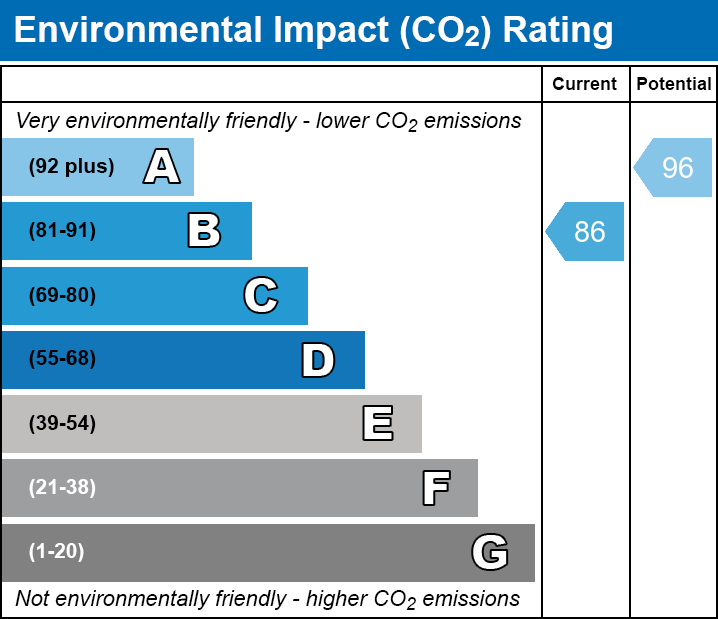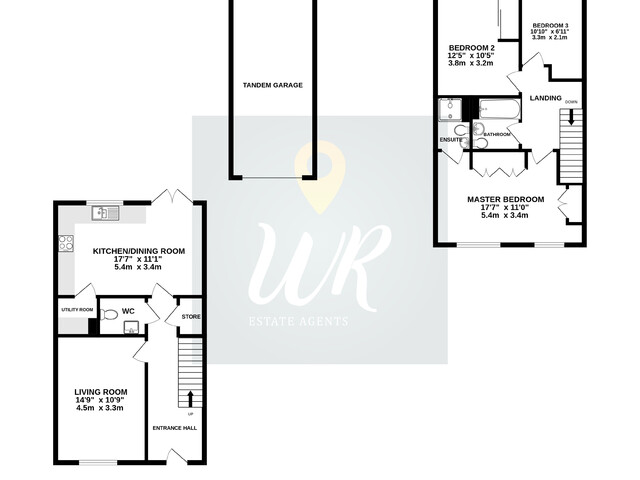Offers in excess of £350,000
3 beds 2 baths
SSTC
Honeysuckle Drive, Pershore, Worcestershire
Features
Summary
Nestled on the outskirts of the charming market town of Pershore, this beautifully designed three-bedroom detached home offers an exceptional standard of living. As a former show home, it has been finished to the highest specification, featuring premium fixtures and fittings throughout. With spacious interiors, a private garden, and excellent parking facilities, this home is ideal for families, professionals, or those seeking a stylish and well-connected retreat.
Description
Immaculately Presented Former Show Home on the Outskirts of Pershore.
Nestled on the outskirts of the charming market town of Pershore, this beautifully designed three-bedroom detached home offers an exceptional standard of living. As a former show home, it has been finished to the highest specification, featuring premium fixtures and fittings throughout. With spacious interiors, a private garden, and excellent parking facilities, this home is ideal for families, professionals, or those seeking a stylish and well-connected retreat.
Stepping inside, the welcoming hallway leads into a generously sized living room, a perfect space to relax and unwind. Large windows allow natural light to flood the room, creating a bright and airy feel. To the rear of the home, the stunning kitchen/dining room is designed with both practicality and elegance in mind, boasting high-quality cabinetry, sleek worktops, and integrated appliances. French doors open directly onto the private rear garden, providing a seamless transition between indoor and outdoor spaces—ideal for entertaining or enjoying a quiet morning coffee. A separate utility room offers additional storage and workspace, while a convenient downstairs W.C. completes the ground floor.
Upstairs, the master bedroom is a true highlight, featuring two sets of built-in wardrobes that provide ample storage while maintaining a sleek and clutter-free aesthetic and an en -suite shower room. The second bedroom also benefits from built-in wardrobes, ensuring practicality and style, while the third bedroom offers flexibility as a guest room, child’s bedroom, or even a home office. The family bathroom is finished to a high standard, with contemporary fittings, a bathtub with an overhead shower, and elegant tiling to create a calming and luxurious space.
Externally, this home continues to impress. The private rear garden provides a tranquil setting, perfect for al fresco dining, gardening, or simply relaxing in the fresh air. A tandem garage offers secure parking and additional storage, while the generous driveway allows off-road parking for multiple vehicles.
Situated in a sought-after location on the outskirts of Pershore, this home benefits from easy access to local amenities, independent shops, cafes, and well-regarded schools.
With its high-end finish, spacious layout, and desirable location, this exceptional home is ready to move into and enjoy.
Contact us today to arrange a viewing and experience this stunning property for yourself!
Utilities, Rights, Easements & Risks
Utility Supplies
| Electricity | Mains Supply |
|---|---|
| Water | Mains Supply |
| Heating | Gas Mains |
| Broadband | FTTP (Fibre to the Premises) |
| Sewerage | Mains Supply |
Rights & Restrictions
| Article 4 Area | No |
|---|---|
| Listed property | No |
| Restrictions | No |
| Required access | No |
| Rights of Way | No |
Risks
| Flooded in last 5 years | Ask Agent |
|---|---|
| Flood defenses | No |
| Flood sources | Ask Agent |
Additional Details
EPC Charts





















