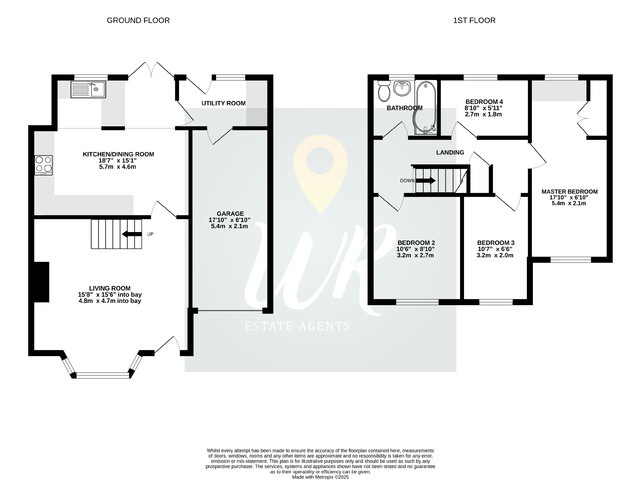Offers in excess of £290,000
4 beds 1 bath
SSTC
Beech Avenue, Drakes Broughton, Pershore, Worcestershire.
Features
Summary
A beautifully extended family home set in the charming village location of Drakes Broughton, perfectly positioned next to open countryside. This thoughtfully upgraded property offers spacious and versatile living, ideal for modern family life.
Description
A beautifully extended family home set in the charming village location of Drakes Broughton, perfectly positioned next to open countryside. This thoughtfully upgraded property offers spacious and versatile living, ideal for modern family life.
As you step inside, you are welcomed by a generous sitting room, complete with a feature bay window that fills the space with natural light. A living flame effect fire set within an attractive surround adds warmth and character, while stairs lead to the first floor.
The heart of the home is the impressive open-plan family kitchen. Fitted with stylish base and wall-mounted units topped with butcher block wooden work surfaces, it features a one-and-a-half bowl sink with mixer tap and a separate filtered water supply. Integrated appliances include a fridge-freezer, dishwasher, microwave, built-in electric oven, and hob with an extractor hood. The stunning extension, complete with Velux windows, ensures the space is bathed in natural light, while double doors open directly onto the garden, creating a perfect setting for entertaining.
Just off the kitchen, a practical utility room offers plumbing for a washing machine, space for a tumble dryer, and houses the wall-mounted gas central heating boiler. A door provides internal access to the garage, which benefits from power, lighting, and a roller door to the front.
Upstairs, the first-floor landing leads to four well-proportioned bedrooms and a modern family bathroom. The spacious principal bedroom enjoys a dual aspect, a range of fitted Sharps wardrobes, and additional roof space accessed via a pull-down ladder. Bedroom two overlooks the front of the property, while bedrooms three and four enjoy views over the rear garden.
The bathroom features a contemporary white suite, including a WC, wash hand basin set upon a vanity unit, and a panelled bath with a shower head. Extensive wall tiling, a towel radiator, and an obscure window to the rear complete the space.
The rear garden has been landscaped for easy maintenance, offering a private and peaceful space to enjoy the outdoors. It also benefits from an outside tap, courtesy lighting, and a shed equipped with power and lighting.
To the front, a private driveway provides parking for multiple vehicles and leads to the garage.
This exceptional family home combines the charm of village living with modern conveniences and offers excellent access to the M5 and surrounding countryside—early viewing is highly recommended.
Utilities, Rights, Easements & Risks
Utility Supplies
| Electricity | Mains Supply |
|---|---|
| Water | Mains Supply |
| Heating | Gas Mains |
| Broadband | FTTC (Fibre to the Cabinet) |
| Sewerage | Mains Supply |
Rights & Restrictions
| Article 4 Area | No |
|---|---|
| Listed property | No |
| Restrictions | No |
| Required access | No |
| Rights of Way | No |
Risks
| Flooded in last 5 years | No |
|---|---|
| Flood defenses | Ask Agent |
| Flood sources | Ask Agent |
Additional Details
EPC Charts





















