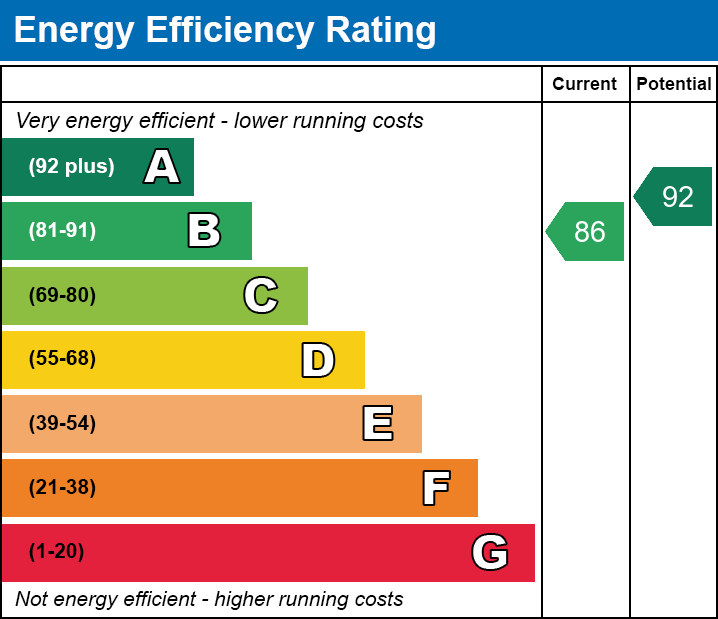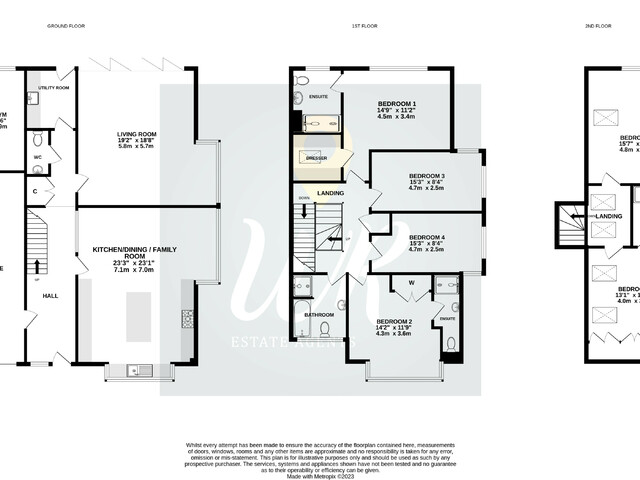Offers in excess of £760,000
6 beds 4 baths
Available
Evendine Mews, Colwall, Malvern, Worcestershire
Features
Summary
This luxurious three-story home, situated in a prestigious and tranquil community, epitomises opulent living with around 3,000 square feet of lavish indoor space. Offering unparalleled comfort and elegance, the ground floor features a spacious kitchen/dining/family room ideal for gatherings, while the expansive living room seamlessly connects to a tranquil private garden.
Description
Located in a prestigious and tranquil community, this luxurious three-story home embodies the essence of opulence and elegant living. Encompassing around 3,000 square feet of lavish indoor space, this residence serves as a hallmark of magnificence and refinement.
This exceptional home, just five years young, offers unparalleled comfort and elegance. The ground floor embodies contemporary living, featuring a spacious kitchen/dining/family room with a central island, ideal for gatherings and culinary endeavors. The expansive living room, complemented by bi-fold doors, seamlessly merges indoor and outdoor areas, leading to a tranquil private garden. Additional amenities on this level include a utility room, home gym, and guest W.C.
The first floor hosts four generously proportioned double bedrooms, two of which boast en-suite shower rooms for added privacy. The luxurious family bathroom serves as a haven for relaxation, featuring a sumptuous bath and separate shower cubicle. The staircase itself is a masterpiece, adorned with custom glass accents, enhancing the home's aesthetic.
A recent enhancement by the discerning current owner adorns the second floor. Ascend the bespoke, handcrafted Idigbo hardwood staircase to discover two additional double bedrooms. One of these bedrooms offers extensive built-in wardrobes and a spacious en-suite, enriching the living experience.
Outside, the front and rear gardens exude tranquility, providing an ideal setting for outdoor gatherings or moments of serenity. Ample off-road parking and a tandem garage ensure convenience and security for vehicles.
Beyond this exclusive abode lies the charming village of Colwall, just a leisurely stroll away. With a well-appointed array of amenities, this community blends rural charm with modern convenience seamlessly. Excellent transport links include a mainline railway station offering direct access to London Paddington, Birmingham New Street, and South Wales. The village also boasts an excellent primary school which is walking distance from Evendine Mews.
Set against the stunning backdrop of the Malvern Hills, bordering Worcestershire and Herefordshire, Colwall offers access to some of the region's most breathtaking countryside. Miles of paths and bridleways invite exploration and outdoor pursuits, completing the allure of this prestigious locale.
Utilities, Rights, Easements & Risks
Utility Supplies
| Electricity | Mains Supply |
|---|---|
| Water | Mains Supply |
| Heating | Gas Mains |
| Broadband | FTTP (Fibre to the Premises) |
| Sewerage | Mains Supply |
Rights & Restrictions
| Article 4 Area | No |
|---|---|
| Listed property | No |
| Restrictions | No |
| Required access | No |
| Rights of Way | No |
Risks
| Flooded in last 5 years | Ask Agent |
|---|---|
| Flood defenses | No |
| Flood sources | Ask Agent |
Additional Details
EPC Charts





























