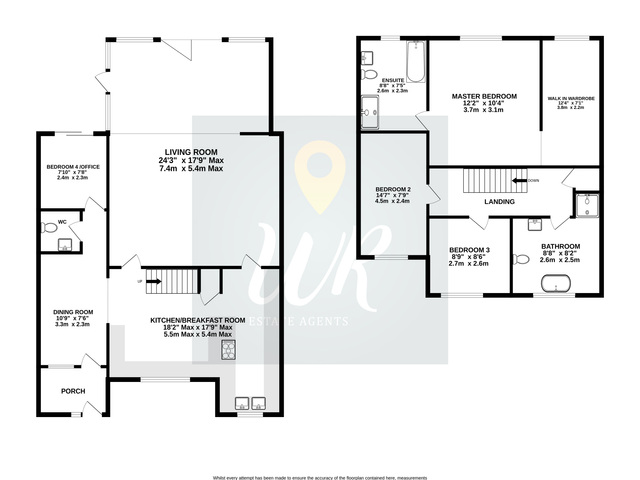Offers in excess of £400,000
4 beds 2 baths
SSTC
Hawford Place, Droitwich, Worcestershire.
Features
Summary
Positioned at the very end of a peaceful cul-de-sac, this substantially extended 3/4 bedroom home offers a rare combination of space, style, and exclusivity. Designed and finished to an exceptional standard throughout, it provides versatile living accommodation that is perfectly suited for both modern family life and those who love to entertain.
Description
Positioned at the very end of a peaceful cul-de-sac, this substantially extended 3/4 bedroom home offers a rare combination of space, style, and exclusivity. Designed and finished to an exceptional standard throughout, it provides versatile living accommodation that is perfectly suited for both modern family life and those who love to entertain.
On arrival, the home immediately makes an impression. The wide frontage offers ample parking for several vehicles, complemented by a detached garage, while the entrance porch sets the tone for the quality that follows inside.
The ground floor has been reimagined to create a seamless flow between formal and informal spaces. A well-proportioned dining room opens directly into the showpiece kitchen and breakfast room, where contemporary design meets a truly high-specification finish. Granite worktops, integrated appliances, and carefully considered lighting create a stylish yet practical environment for everyday cooking and family gatherings.
The living room is the heart of this home. Extended to provide an exceptional space, it delivers both comfort and scale, with bi-fold doors running the full width of the room, opening directly onto the private south-east facing garden. This natural extension of the living space is perfect for summer entertaining, offering an effortless connection between indoors and out.
Flexibility is at the forefront of the layout. A home office or fourth bedroom provides an invaluable addition, catering for remote working, a playroom, or guest accommodation. A modern downstairs cloakroom completes the ground floor.
The first floor continues to impress. The master suite is a true highlight, offering both luxury and privacy. A generous walk-in wardrobe provides ample storage, while the expansive en suite bathroom has been finished to a hotel-like standard, with a large bath and a separate shower cubicle. Two further bedrooms are well-proportioned and bright, served by a spacious family bathroom that mirrors the same high-quality specification, again complete with both bath and separate shower.
Outside, the property continues to deliver. The south-east facing garden enjoys an abundance of natural light throughout the day, creating a sunny and inviting backdrop. Thoughtfully landscaped and easily maintained, it offers both lawn and patio areas, ideal for dining, entertaining, or simply relaxing in the sunshine.
Practicality matches prestige here, with extensive off-road parking for multiple vehicles and a detached garage offering further storage or potential workshop space.
In all, this is an executive home that strikes the perfect balance between scale, finish, and setting. Tucked away in one of the most discreet positions on the development, it offers both privacy and convenience. A home of this calibre and position is rarely available — viewing is essential to fully appreciate the space, specification, and lifestyle on offer.
Utilities, Rights, Easements & Risks
Utility Supplies
| Electricity | Mains Supply |
|---|---|
| Water | Mains Supply |
| Heating | Gas Mains |
| Broadband | FTTP (Fibre to the Premises) |
| Sewerage | Mains Supply |
Rights & Restrictions
| Article 4 Area | No |
|---|---|
| Listed property | No |
| Restrictions | No |
| Required access | No |
| Rights of Way | No |
Risks
| Flooded in last 5 years | No |
|---|---|
| Flood defenses | Ask Agent |
| Flood sources | Ask Agent |
Additional Details
EPC Charts































